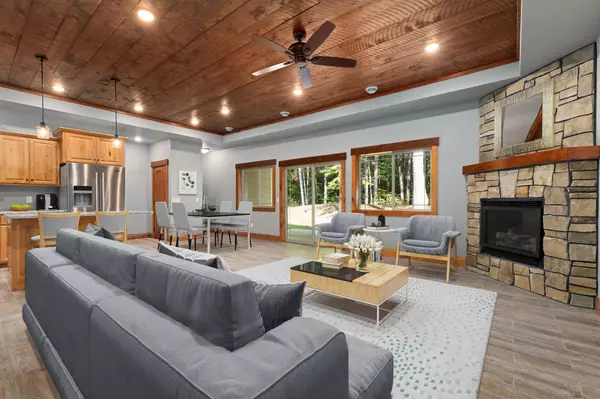$428,000
$439,000
2.5%For more information regarding the value of a property, please contact us for a free consultation.
8356 Flower TRL Breezy Point, MN 56472
4 Beds
2 Baths
1,795 SqFt
Key Details
Sold Price $428,000
Property Type Single Family Home
Sub Type Single Family Residence
Listing Status Sold
Purchase Type For Sale
Square Footage 1,795 sqft
Price per Sqft $238
Subdivision Whitebirch Sixteen
MLS Listing ID 6307392
Sold Date 02/03/23
Bedrooms 4
Full Baths 1
Three Quarter Bath 1
Year Built 2022
Annual Tax Amount $72
Tax Year 2022
Contingent None
Lot Size 0.620 Acres
Acres 0.62
Lot Dimensions 148x229x135x170
Property Description
Must see this beautiful, new construction built by Traut Homes. Home located in a quiet newer neighborhood on a .62 acre lot . This open floor plan has 4 bedrooms, 2 baths with everything on one level. The spacious owners suite gives you much privacy with it being separated from rest of home.. Owner suite features double custom closets, pine tray ceiling, private bathroom with double sinks large tile shower. Other features include granite counter tops through out, stone gas fireplace, custom woodwork thru out, pantry, recessed lighting, central air, breakfast bar, a walk-in front entry closet, back yard patio, a finished heated/insulated 3 car garage, blacktop driveway, seeded yard and so much more. You will love everything about this home!!
Location
State MN
County Crow Wing
Zoning Residential-Single Family
Rooms
Basement None
Dining Room Breakfast Bar, Kitchen/Dining Room
Interior
Heating Forced Air, Fireplace(s)
Cooling Central Air
Fireplaces Number 1
Fireplaces Type Family Room, Gas, Stone
Fireplace Yes
Appliance Air-To-Air Exchanger, Dishwasher, Electric Water Heater, Microwave, Range, Refrigerator, Stainless Steel Appliances
Exterior
Parking Features Attached Garage, Asphalt, Heated Garage, Insulated Garage
Garage Spaces 3.0
Pool None
Roof Type Age 8 Years or Less
Building
Lot Description Tree Coverage - Medium
Story One
Foundation 1795
Sewer Private Sewer, Septic System Compliant - Yes, Tank with Drainage Field
Water Drilled
Level or Stories One
Structure Type Engineered Wood
New Construction true
Schools
School District Pequot Lakes
Read Less
Want to know what your home might be worth? Contact us for a FREE valuation!

Our team is ready to help you sell your home for the highest possible price ASAP





