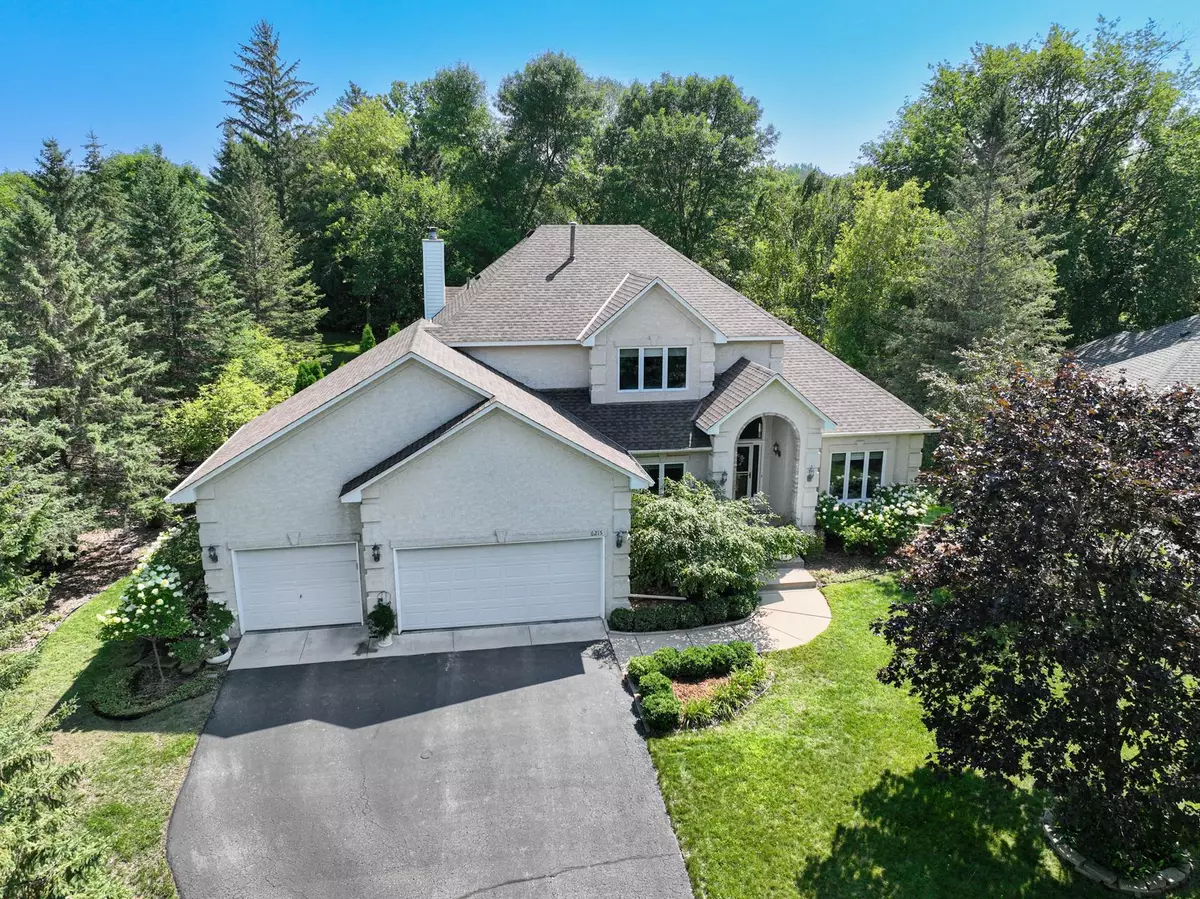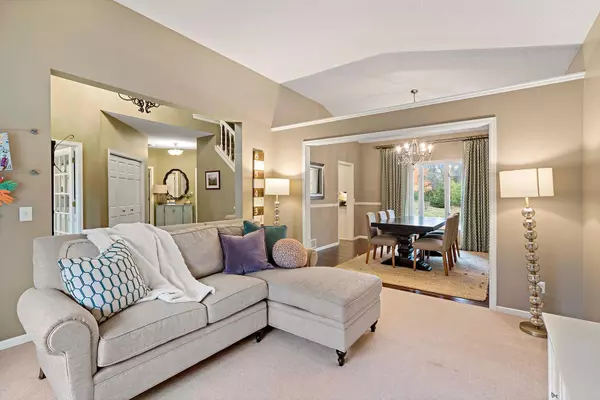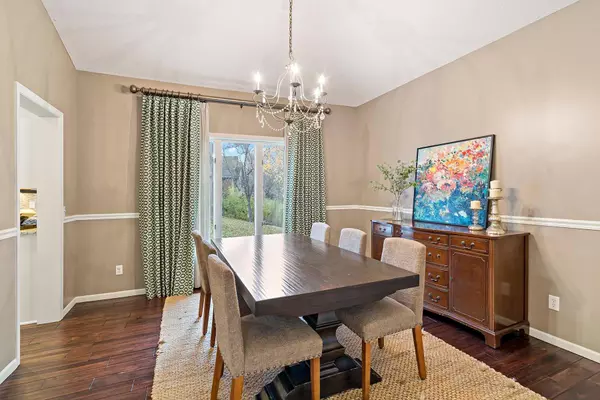$715,000
$725,000
1.4%For more information regarding the value of a property, please contact us for a free consultation.
6215 Addington CT Eden Prairie, MN 55346
5 Beds
4 Baths
3,908 SqFt
Key Details
Sold Price $715,000
Property Type Single Family Home
Sub Type Single Family Residence
Listing Status Sold
Purchase Type For Sale
Square Footage 3,908 sqft
Price per Sqft $182
Subdivision Markham Knolls Add
MLS Listing ID 6301305
Sold Date 02/15/23
Bedrooms 5
Full Baths 3
Half Baths 1
Year Built 1995
Annual Tax Amount $7,488
Tax Year 2022
Contingent None
Lot Size 0.450 Acres
Acres 0.45
Lot Dimensions 126x150x121x160
Property Description
Step into this gorgeous Eden Prairie abode and immediately feel at home on this quiet cul-de-sac in the highly sought-after Minnetonka School District. Inside you're welcomed by lofty ceilings, updated wood floors and lighting throughout the main level. Spacious kitchen with a large center island provides plenty of space for any chef and opens to the living room allowing an easy flow of people and conversation. If you enjoy entertaining, this home gives you plenty of options, with a maintenance free deck and paver patio, perfect for a backyard BBQ's. Or host your gathering in the fantastic lower level providing a large family room with built-in speakers, rec area and fully equipped wet bar, complete with dishwasher for easy cleanup! Retreat upstairs in the roomy primary suite with fully remodeled bathroom. Two additional bedrooms and remodeled junior bathroom located on the upper level. As an added green bonus, solar panels allow for a low monthly energy bills and yearly rebates!
Location
State MN
County Hennepin
Zoning Residential-Single Family
Rooms
Basement Daylight/Lookout Windows, Finished, Full, Sump Pump
Dining Room Informal Dining Room, Kitchen/Dining Room, Living/Dining Room, Separate/Formal Dining Room
Interior
Heating Forced Air
Cooling Central Air
Fireplaces Number 2
Fireplaces Type Family Room, Gas, Living Room, Stone, Wood Burning
Fireplace Yes
Appliance Dishwasher, Disposal, Dryer, Microwave, Range, Refrigerator, Stainless Steel Appliances, Washer, Wine Cooler
Exterior
Parking Features Attached Garage, Asphalt
Garage Spaces 3.0
Roof Type Age 8 Years or Less,Asphalt,Pitched
Building
Lot Description Corner Lot, Tree Coverage - Medium, Underground Utilities
Story Two
Foundation 1498
Sewer City Sewer/Connected
Water City Water/Connected
Level or Stories Two
Structure Type Stucco,Vinyl Siding
New Construction false
Schools
School District Minnetonka
Read Less
Want to know what your home might be worth? Contact us for a FREE valuation!

Our team is ready to help you sell your home for the highest possible price ASAP





