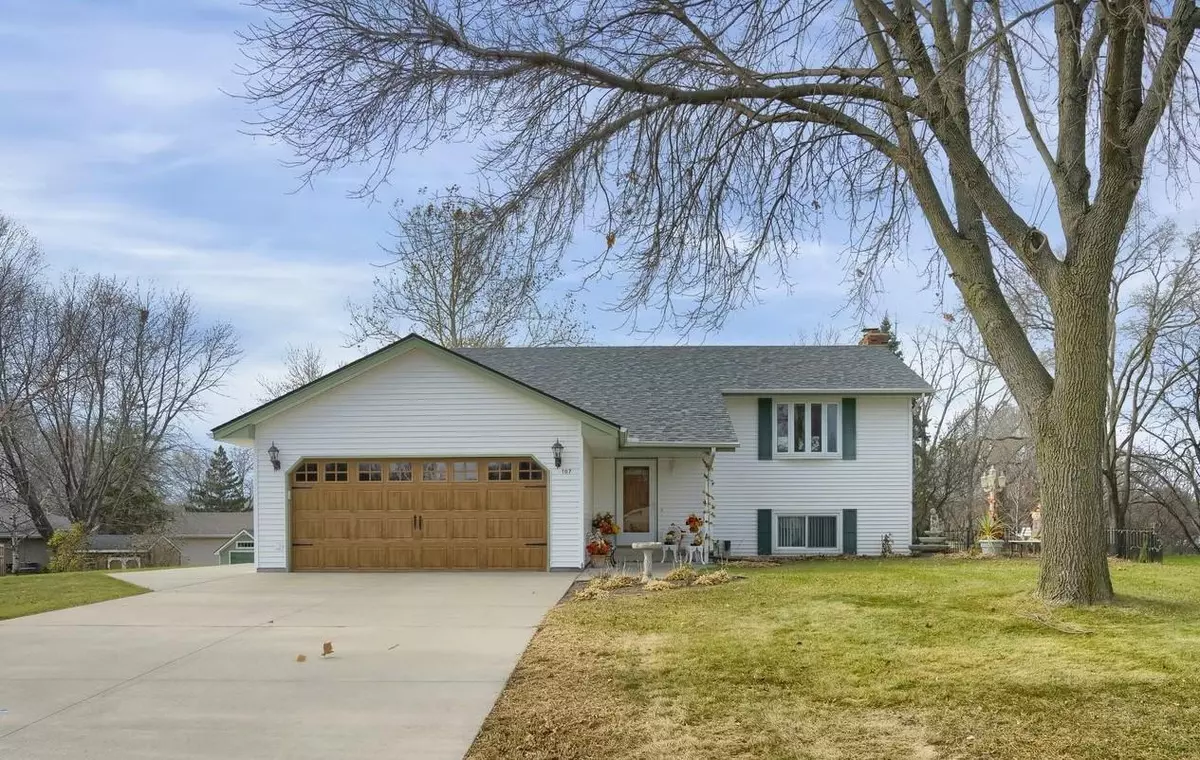$369,900
$369,900
For more information regarding the value of a property, please contact us for a free consultation.
107 Canterbury RD Circle Pines, MN 55014
3 Beds
2 Baths
1,886 SqFt
Key Details
Sold Price $369,900
Property Type Single Family Home
Sub Type Single Family Residence
Listing Status Sold
Purchase Type For Sale
Square Footage 1,886 sqft
Price per Sqft $196
Subdivision Golden Lake Estates
MLS Listing ID 6307376
Sold Date 02/17/23
Bedrooms 3
Full Baths 1
Three Quarter Bath 1
Year Built 1983
Annual Tax Amount $3,675
Tax Year 2022
Contingent None
Lot Size 0.290 Acres
Acres 0.29
Lot Dimensions 100x120x97x142
Property Description
This home is truly move-in-ready with a fantastic layout and lots of great features. Hardwood floors throughout much of the main level, custom cabinets, quartz countertops, and center island in the kitchen, large living room, two bedrooms, and gorgeous updated full bath on the main level. The walkout lower level features a family room with cozy wood fireplace, den space, and another bedroom and 3/4 bath with heated floors. The exterior features a large deck and patio, perfect for grilling and entertaining, overlooking a pond/marsh, maintenance-free siding, newer roof, custom storage shed, extra parking pad, beautiful landscaping, mature trees, invisible fence for pets, and in-ground sprinkler system. Convenient location with many parks and trails nearby as well as easy access to major roads. Walking distance to Golden Lake Elementary School. Centennial School District.
Location
State MN
County Anoka
Zoning Residential-Single Family
Rooms
Basement Block, Daylight/Lookout Windows, Egress Window(s), Finished, Full, Storage Space, Walkout
Dining Room Kitchen/Dining Room
Interior
Heating Forced Air, Fireplace(s)
Cooling Central Air
Fireplaces Number 1
Fireplaces Type Brick, Family Room, Wood Burning
Fireplace Yes
Appliance Dishwasher, Disposal, Dryer, Gas Water Heater, Microwave, Range, Refrigerator, Washer, Water Softener Owned
Exterior
Parking Features Attached Garage, Concrete, Garage Door Opener
Garage Spaces 2.0
Fence Invisible
Pool None
Roof Type Age 8 Years or Less,Architecural Shingle,Pitched
Building
Lot Description Tree Coverage - Medium, Underground Utilities
Story Split Entry (Bi-Level)
Foundation 1014
Sewer City Sewer/Connected
Water City Water/Connected
Level or Stories Split Entry (Bi-Level)
Structure Type Vinyl Siding
New Construction false
Schools
School District Centennial
Read Less
Want to know what your home might be worth? Contact us for a FREE valuation!

Our team is ready to help you sell your home for the highest possible price ASAP





