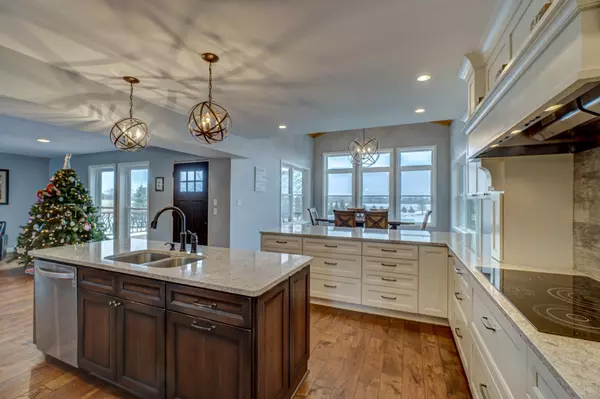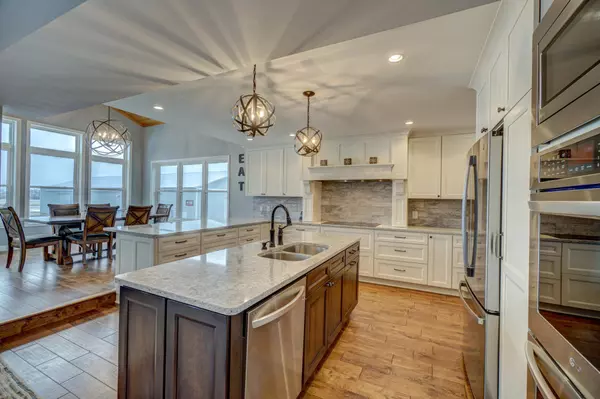$850,000
$875,000
2.9%For more information regarding the value of a property, please contact us for a free consultation.
1347 County Road Tt Roberts, WI 54023
5 Beds
4 Baths
4,070 SqFt
Key Details
Sold Price $850,000
Property Type Single Family Home
Sub Type Single Family Residence
Listing Status Sold
Purchase Type For Sale
Square Footage 4,070 sqft
Price per Sqft $208
MLS Listing ID 6317043
Sold Date 02/28/23
Bedrooms 5
Full Baths 3
Half Baths 1
Year Built 2000
Annual Tax Amount $6,866
Tax Year 2022
Contingent None
Lot Size 5.730 Acres
Acres 5.73
Lot Dimensions 281x888
Property Description
Welcome home to country living, beautiful one-of-a-kind 5Br-4Ba custom 2 story home completely updated, situated on 5.73 acres w/quick access to Mpls-St. Paul. A homeowner's dream, an opportunity for a home-based business w/50x140 insulated, fin/heated shed w/shop. Make add'l income by storing rec vehicles too! Add'l 48x28 det. Gar. This home offers a bright open concept w/neutral décor, large rms, enameled finishes, distressed oak hrdwd flrs, knotty pine tongue & groove & more. No detail has been overlooked, a new custom kitchen w/ctr island & SS appliances. Great rm w/floor to ceiling FP & south facing windows, formal din, office, bath's & 2 BRs on main. Upper-lev Owner suite w/loft & walk in closets, tiled shower w/dual shower heads, his/her sinks, separate jetted tub & laundry. LL newly finished basement w/2 add'l BRs, bath, & family/rec rms. All new roofs, windows, siding, mechanical, appliances & more (see supplements). Cedar deck, firepit patio &, adjacent to snowmobile trail!
Location
State WI
County St. Croix
Zoning Residential-Single Family
Rooms
Basement Full
Dining Room Eat In Kitchen, Separate/Formal Dining Room
Interior
Heating Forced Air
Cooling Central Air
Fireplaces Number 1
Fireplaces Type Living Room
Fireplace No
Appliance Cooktop, Dishwasher, Dryer, Exhaust Fan, Gas Water Heater, Microwave, Refrigerator, Wall Oven, Washer
Exterior
Parking Features Attached Garage, Asphalt
Garage Spaces 3.0
Roof Type Asphalt
Building
Lot Description Tree Coverage - Medium
Story Two
Foundation 1660
Sewer Private Sewer, Tank with Drainage Field
Water Private, Well
Level or Stories Two
Structure Type Brick/Stone,Fiber Cement
New Construction false
Schools
School District Saint Croix Central
Others
Restrictions None
Read Less
Want to know what your home might be worth? Contact us for a FREE valuation!

Our team is ready to help you sell your home for the highest possible price ASAP





