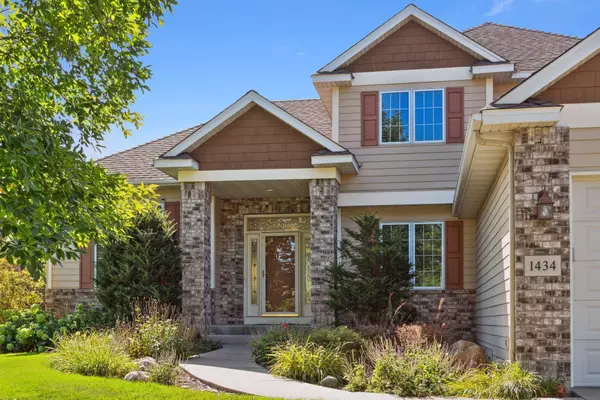$525,000
$535,000
1.9%For more information regarding the value of a property, please contact us for a free consultation.
1434 Sherman Lake RD Lino Lakes, MN 55038
4 Beds
4 Baths
3,137 SqFt
Key Details
Sold Price $525,000
Property Type Single Family Home
Sub Type Single Family Residence
Listing Status Sold
Purchase Type For Sale
Square Footage 3,137 sqft
Price per Sqft $167
Subdivision Pheasant Hills
MLS Listing ID 6321494
Sold Date 03/07/23
Bedrooms 4
Full Baths 2
Half Baths 1
Three Quarter Bath 1
HOA Fees $19/ann
Year Built 2000
Annual Tax Amount $5,802
Tax Year 2021
Contingent None
Lot Size 0.300 Acres
Acres 0.3
Lot Dimensions 89x134x110x136
Property Description
Surrounded by trails and parks, this home can be found in a quiet neighborhood within the Pheasant Hills community and Centennial school district. Well-sought-out open layout with fireplace on the main level is perfect for entertaining. Gorgeous kitchen with huge island, beautiful cabinetry, granite countertops, stainless steel appliances and corner pantry. French doors lead you to a home office on the main level. Three bedrooms upstairs with master walk-in and ensuite bath including large soaking tub. A fourth bedroom with walk-in closet and family room complete with wet bar can be found on the lower level which walks out to a beautifully manicured lawn. 11 foot ceilings and large windows make this home feel incredibly spacious. Plenty of storage in this home with walk-in closets and large 3 car garage. Don't miss this one!!
Location
State MN
County Anoka
Zoning Residential-Single Family
Rooms
Basement Daylight/Lookout Windows, Drain Tiled, Egress Window(s), Finished, Full, Storage Space, Sump Pump, Walkout
Dining Room Breakfast Bar, Eat In Kitchen, Informal Dining Room, Separate/Formal Dining Room
Interior
Heating Forced Air
Cooling Central Air
Fireplaces Number 1
Fireplaces Type Free Standing, Gas, Living Room
Fireplace No
Appliance Air-To-Air Exchanger, Cooktop, Dishwasher, Disposal, Dryer, Freezer, Humidifier, Gas Water Heater, Microwave, Range, Refrigerator, Washer
Exterior
Parking Features Attached Garage, Concrete, Garage Door Opener, Insulated Garage, Paved
Garage Spaces 3.0
Fence Partial
Roof Type Age Over 8 Years,Asphalt
Building
Lot Description Irregular Lot
Story Modified Two Story
Foundation 1470
Sewer City Sewer/Connected
Water City Water/Connected
Level or Stories Modified Two Story
Structure Type Brick/Stone,Fiber Cement,Vinyl Siding
New Construction false
Schools
School District Centennial
Others
HOA Fee Include Other,Professional Mgmt
Read Less
Want to know what your home might be worth? Contact us for a FREE valuation!

Our team is ready to help you sell your home for the highest possible price ASAP





