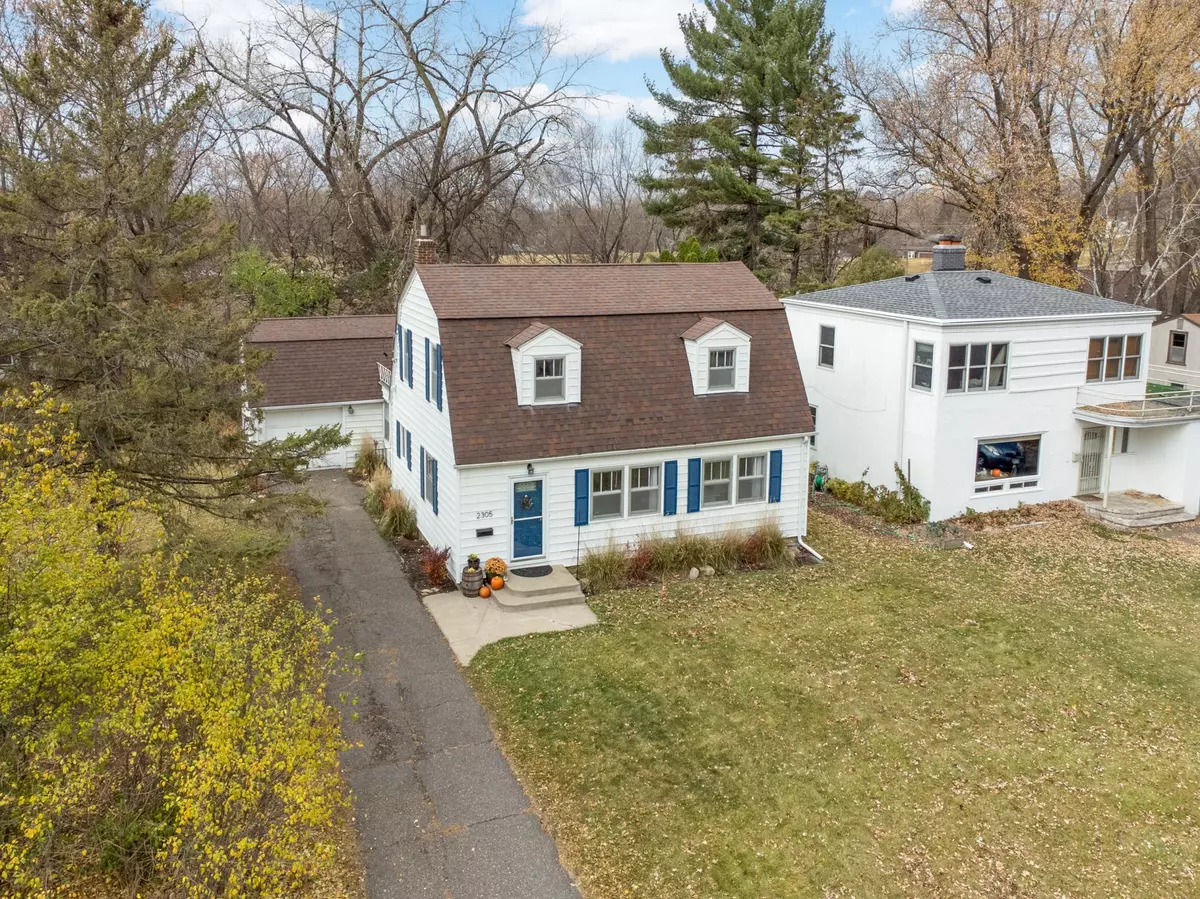$294,000
$294,000
For more information regarding the value of a property, please contact us for a free consultation.
2305 York AVE N Golden Valley, MN 55422
3 Beds
1 Bath
1,516 SqFt
Key Details
Sold Price $294,000
Property Type Single Family Home
Sub Type Single Family Residence
Listing Status Sold
Purchase Type For Sale
Square Footage 1,516 sqft
Price per Sqft $193
Subdivision Delphian Heights
MLS Listing ID 6313810
Sold Date 03/15/23
Bedrooms 3
Full Baths 1
Year Built 1938
Annual Tax Amount $3,466
Tax Year 2022
Contingent None
Lot Size 0.300 Acres
Acres 0.3
Lot Dimensions 135x85
Property Description
Perfect location on a quiet street of higher-end homes and smack-dab in-between all the green space and trails of the Theodore Wirth Parks, this 3 bed / 1 bath home is filled with natural light and upside for easily adding space. Large corner lot (.30) in the Dalphien Heights neighborhood has a really nice and transformative layout where areas throughout the main level can be situated to the lifestyle of any buyer. Really great spaces throughout this floor plan with one bedroom (or flex space or office) on the main and also two large to very large bedrooms upstairs, room for equity to finish in the lower level and landscaping, loft above attached garage, and location is right in the middle of the Theodore Wirth Parks - trails and trees are steps away! Go see it this weekend!
Location
State MN
County Hennepin
Zoning Residential-Single Family
Rooms
Basement Block, Brick/Mortar, Full, Unfinished
Dining Room Eat In Kitchen, Informal Dining Room, Kitchen/Dining Room
Interior
Heating Forced Air
Cooling Central Air
Fireplaces Number 1
Fireplaces Type Brick, Wood Burning
Fireplace Yes
Appliance Dryer, Exhaust Fan, Freezer, Gas Water Heater, Microwave, Range, Refrigerator, Washer
Exterior
Parking Features Attached Garage
Garage Spaces 1.0
Roof Type Age Over 8 Years
Building
Lot Description Public Transit (w/in 6 blks), Corner Lot, Irregular Lot, Tree Coverage - Medium
Story Modified Two Story
Foundation 956
Sewer City Sewer/Connected, City Sewer - In Street
Water City Water/Connected
Level or Stories Modified Two Story
Structure Type Aluminum Siding,Brick/Stone
New Construction false
Schools
School District Robbinsdale
Read Less
Want to know what your home might be worth? Contact us for a FREE valuation!

Our team is ready to help you sell your home for the highest possible price ASAP





