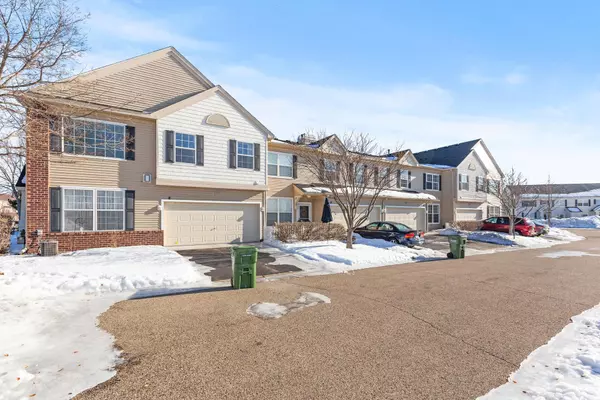$275,000
$279,900
1.8%For more information regarding the value of a property, please contact us for a free consultation.
11383 Fergus ST NE #G Blaine, MN 55449
2 Beds
2 Baths
1,612 SqFt
Key Details
Sold Price $275,000
Property Type Townhouse
Sub Type Townhouse Side x Side
Listing Status Sold
Purchase Type For Sale
Square Footage 1,612 sqft
Price per Sqft $170
Subdivision Cic 115 Wallington-Berkeley
MLS Listing ID 6330510
Sold Date 03/24/23
Bedrooms 2
Full Baths 1
HOA Fees $321/mo
Year Built 2002
Annual Tax Amount $1,990
Tax Year 2022
Contingent None
Lot Size 871 Sqft
Acres 0.02
Lot Dimensions Common
Property Description
Outstanding location with this 2-bedroom townhome in fantastic Club West neighborhood! This home features a large eat-in kitchen with a center island, breakfast bar and stainless-steel appliances. Oversized master bedroom with french doors, 2 closets (1 walk-in) and large windows that provide an abundance of natural light. Upper-level laundry and full bathroom with double vanity and separate bathtub and shower. The loft is a great flex space to be used to fit your needs. The high ceilings give this home a much larger feel. Newer mechanicals. Club West offers many amenities including: outdoor pool, fitness center, community room, playground, tennis courts and miles of walking/biking trails. Schedule your showing today to see everything this home has to offer.
Location
State MN
County Anoka
Zoning Residential-Single Family
Body of Water Unnamed Lake
Rooms
Family Room Club House, Exercise Room
Basement Slab
Interior
Heating Forced Air
Cooling Central Air
Fireplace No
Appliance Dishwasher, Dryer, Gas Water Heater, Microwave, Range, Refrigerator, Stainless Steel Appliances, Washer
Exterior
Parking Features Attached Garage
Garage Spaces 2.0
Pool Below Ground, Outdoor Pool, Shared
Waterfront Description Pond
Roof Type Asphalt
Building
Story Two
Foundation 900
Sewer City Sewer/Connected
Water City Water/Connected
Level or Stories Two
Structure Type Vinyl Siding
New Construction false
Schools
School District Anoka-Hennepin
Others
HOA Fee Include Lawn Care,Professional Mgmt,Trash,Shared Amenities,Snow Removal,Water
Restrictions Pets - Cats Allowed,Pets - Dogs Allowed,Pets - Number Limit,Pets - Weight/Height Limit,Rental Restrictions May Apply
Read Less
Want to know what your home might be worth? Contact us for a FREE valuation!

Our team is ready to help you sell your home for the highest possible price ASAP





