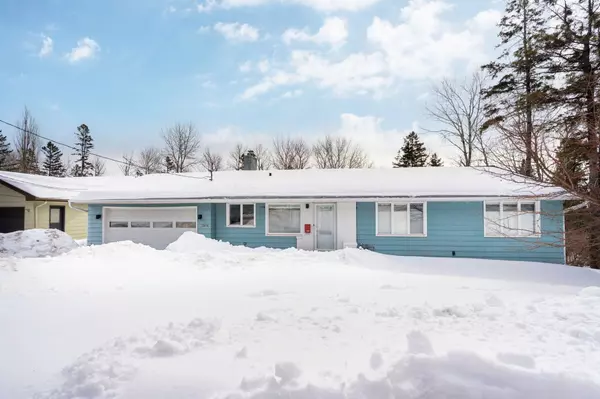$435,000
$410,000
6.1%For more information regarding the value of a property, please contact us for a free consultation.
3808 E Superior ST Duluth, MN 55804
4 Beds
3 Baths
2,426 SqFt
Key Details
Sold Price $435,000
Property Type Single Family Home
Sub Type Single Family Residence
Listing Status Sold
Purchase Type For Sale
Square Footage 2,426 sqft
Price per Sqft $179
Subdivision Country Club Div
MLS Listing ID 6340339
Sold Date 04/03/23
Bedrooms 4
Full Baths 1
Three Quarter Bath 2
Year Built 1957
Annual Tax Amount $4,063
Tax Year 2023
Contingent None
Lot Size 0.260 Acres
Acres 0.26
Lot Dimensions 75x150
Property Description
Pristine & charming 4br/3ba rambler in Congdon neighborhood! Move-in Ready & Pre-Inspected! Main level features newer LVP flooring in entry & kitchen w/hdwd floors throughout the rest of the home! Spacious LR/DR features crown-molding detail, brick surround gas fireplace & tons of natural light from huge picture window framing a view of the backyard. Light & bright kitchen w/eat-in area, black SS appls (gas range!), white cabinets + access to LL & attached garage. 2 large BRs, a full bath & primary BR w/private 3/4 bath complete the main level. LL features cozy family room w/brick wood-burning fireplace, built-in shelving, walk-out access to backyard, rec room area w/wet bar (REF & micro stay), 4th BR, 3/4 bath & laundry/utility room. Backyard is very private w/deer stopping by to visit, is beautifully landscaped, has a shed & electric sauna plus a concrete patio perfect for grilling & patio furniture. Prime location near golf course, Congdon Park hiking trails and so much more!
Location
State MN
County St. Louis
Zoning Residential-Single Family
Rooms
Basement Block, Finished, Full, Storage Space, Walkout
Dining Room Eat In Kitchen, Living/Dining Room
Interior
Heating Baseboard, Forced Air, Fireplace(s)
Cooling Central Air
Fireplaces Number 2
Fireplaces Type Brick, Family Room, Gas, Living Room, Wood Burning
Fireplace Yes
Appliance Dishwasher, Dryer, Gas Water Heater, Microwave, Other, Range, Refrigerator, Stainless Steel Appliances, Washer
Exterior
Parking Features Attached Garage, Asphalt, Floor Drain, Garage Door Opener
Garage Spaces 2.0
Fence None
Pool None
Roof Type Asphalt,Pitched
Building
Lot Description Tree Coverage - Light
Story One
Foundation 1359
Sewer City Sewer/Connected
Water City Water/Connected
Level or Stories One
Structure Type Steel Siding
New Construction false
Schools
School District Duluth
Read Less
Want to know what your home might be worth? Contact us for a FREE valuation!

Our team is ready to help you sell your home for the highest possible price ASAP





