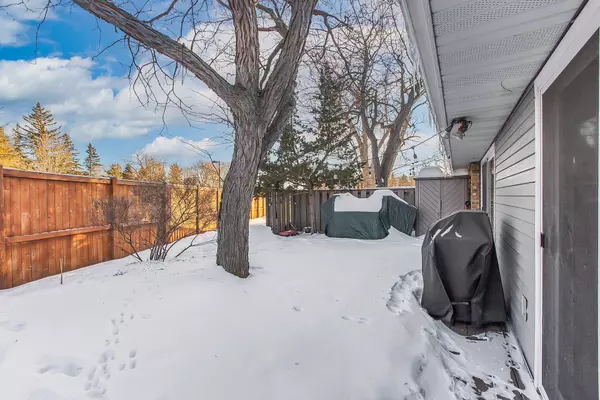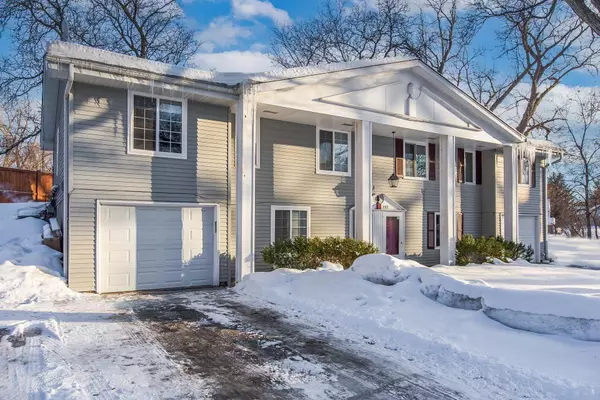$276,000
$265,000
4.2%For more information regarding the value of a property, please contact us for a free consultation.
1317 Douglas DR N Golden Valley, MN 55422
3 Beds
2 Baths
1,660 SqFt
Key Details
Sold Price $276,000
Property Type Townhouse
Sub Type Townhouse Side x Side
Listing Status Sold
Purchase Type For Sale
Square Footage 1,660 sqft
Price per Sqft $166
Subdivision Condo 0072 Bassett Creek Twnhms
MLS Listing ID 6327808
Sold Date 04/04/23
Bedrooms 3
Full Baths 1
Three Quarter Bath 1
HOA Fees $300/mo
Year Built 1966
Annual Tax Amount $3,594
Tax Year 2023
Contingent None
Property Description
Open Floor Plan! Gorgeous 3bed, 2 bath end unit in Bassett Creek Townhomes. The townhouse is the one for you! The first level includes a relaxing family room with fireplace, and one bedroom with a ¾ bath. Upstairs you will enjoy a living room with a fireplace, full bathroom with new tile surround, The bedrooms feature built-in cabinets and huge closets! The kitchen and dining are open concept and great for entertaining! Lots of natural light on this level with two sliding doors to the back deck. Numerous updates which include windows, flooring, washer/dryer, dishwasher, stove, water heater plus more. Easy access to Highway 100 and minutes from downtown. Move-in ready!
GPS brings you to the rear of the home. Follow these directions to get you there. Highway 55, north on Douglas Dr, left on Knoll St N, left on Edgewood Ave N, left in between two homes, straight to 1317 Douglas Dr.
Location
State MN
County Hennepin
Zoning Residential-Single Family
Rooms
Basement Block, Daylight/Lookout Windows, Finished
Interior
Heating Forced Air
Cooling Central Air
Fireplaces Number 2
Fireplaces Type Gas
Fireplace Yes
Exterior
Parking Features Attached Garage, Asphalt
Garage Spaces 1.0
Fence Partial, Privacy, Wood
Building
Story Two
Foundation 892
Sewer City Sewer/Connected
Water City Water/Connected
Level or Stories Two
Structure Type Vinyl Siding
New Construction false
Schools
School District Robbinsdale
Others
HOA Fee Include Hazard Insurance,Lawn Care,Maintenance Grounds,Parking,Professional Mgmt,Snow Removal
Restrictions Pets - Cats Allowed,Pets - Dogs Allowed,Pets - Number Limit
Read Less
Want to know what your home might be worth? Contact us for a FREE valuation!

Our team is ready to help you sell your home for the highest possible price ASAP





