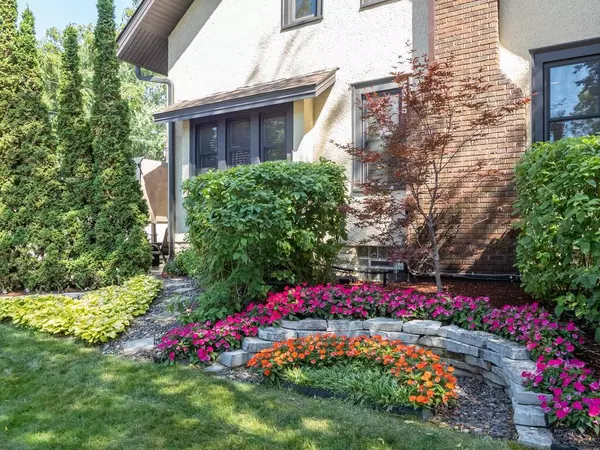$625,000
$629,900
0.8%For more information regarding the value of a property, please contact us for a free consultation.
456 Upton AVE S Minneapolis, MN 55405
2 Beds
2 Baths
2,347 SqFt
Key Details
Sold Price $625,000
Property Type Single Family Home
Sub Type Single Family Residence
Listing Status Sold
Purchase Type For Sale
Square Footage 2,347 sqft
Price per Sqft $266
Subdivision Thorpe Bros Glenwood Heights
MLS Listing ID 6313705
Sold Date 04/14/23
Bedrooms 2
Full Baths 1
Three Quarter Bath 1
Year Built 1918
Annual Tax Amount $5,866
Tax Year 2022
Contingent None
Lot Size 3,049 Sqft
Acres 0.07
Lot Dimensions 40x80
Property Description
Perfection in Bryn Mawr! No surface has been untouched by meticulous owners. See extensive list of major improvements in Supplements. Modern updates meld with original charm to make this home the perfect "move in ready" gift to the new owner. Entertain in style with the fabulous, updated Kitchen, Family Room with unbelievable wet bar, beautiful Formal Dining Room w/ charming built-ins, totally remodeled Baths, cozy main floor Den and Office too. Sellers are leaving the Magnolia Control 4 Audio System w/indoor & outdoor built-in speakers. There are 2 stamped concrete patios and a new oversized 2 car garage and cement driveway. Don't miss the newer stucco, all windows, roof, new copper line to street, new fireplace liner ... and the list goes on. Bryn Mawr is a hidden gem with a great location close to downtown, Wirth Park and restaurants, coffee shops and local retail.
Location
State MN
County Hennepin
Zoning Residential-Single Family
Rooms
Basement Drain Tiled, Finished, Full, Concrete
Dining Room Breakfast Area, Eat In Kitchen, Separate/Formal Dining Room
Interior
Heating Forced Air
Cooling Central Air
Fireplaces Number 2
Fireplaces Type Electric, Family Room, Living Room, Wood Burning
Fireplace Yes
Appliance Cooktop, Dishwasher, Disposal, Dryer, Exhaust Fan, Freezer, Humidifier, Gas Water Heater, Microwave, Refrigerator, Wall Oven, Washer
Exterior
Parking Features Detached, Concrete, Garage Door Opener
Garage Spaces 2.0
Roof Type Age Over 8 Years,Asphalt
Building
Lot Description Public Transit (w/in 6 blks), Corner Lot, Tree Coverage - Medium
Story Two
Foundation 825
Sewer City Sewer/Connected
Water City Water/Connected
Level or Stories Two
Structure Type Stucco
New Construction false
Schools
School District Minneapolis
Read Less
Want to know what your home might be worth? Contact us for a FREE valuation!

Our team is ready to help you sell your home for the highest possible price ASAP





