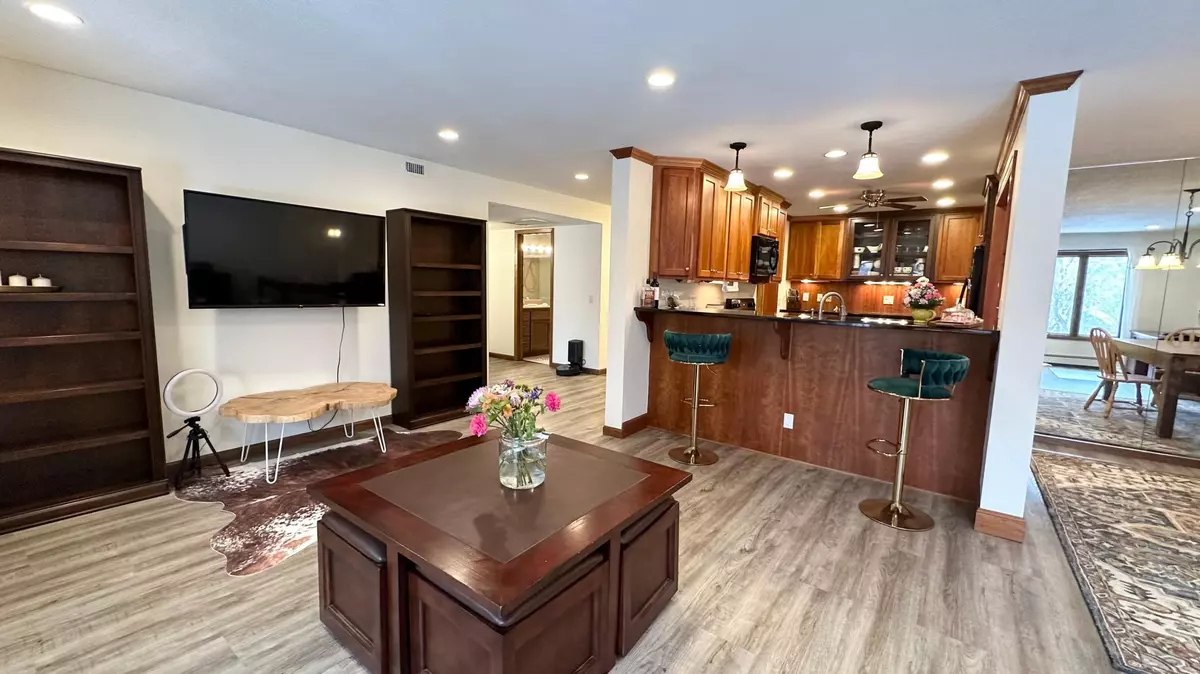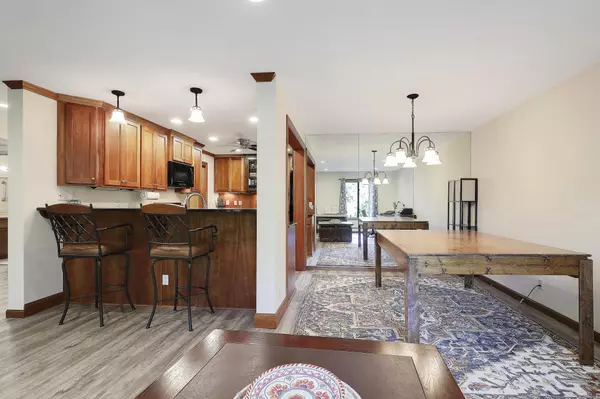$295,000
$300,000
1.7%For more information regarding the value of a property, please contact us for a free consultation.
5901 Laurel AVE #226 Golden Valley, MN 55416
2 Beds
2 Baths
1,435 SqFt
Key Details
Sold Price $295,000
Property Type Condo
Sub Type Low Rise
Listing Status Sold
Purchase Type For Sale
Square Footage 1,435 sqft
Price per Sqft $205
Subdivision Condo 0404 Laurel Hill East Co
MLS Listing ID 6321211
Sold Date 04/14/23
Bedrooms 2
Full Baths 1
Three Quarter Bath 1
HOA Fees $832/mo
Year Built 1981
Annual Tax Amount $3,272
Tax Year 2022
Contingent None
Lot Dimensions Common
Property Description
Beautifully updated 2-bedroom condo offering main level living. SO many updates in 2020 to include bathroom! Spacious LR with newly updated LVP floor walks out to your 3 season porch. Formal dining room is open to the living room with tons of space for large gatherings. Updated kitchen with custom cherry cabinets, newer appliances, granite counters, under cabinet lighting and breakfast bar. Wonderful roll-out island that expands work space! Don't miss the extra storage room off the kitchen, great for a multi use space. Large primary suite offers large closet and spacious en-suite bathroom. Second bedroom is perfect for an in home office or sitting room with access to the porch. Hard to find all of these amenities in 1 building: Walking trail, tennis courts, pool, workshop room, party room, picnic area, library, car wash, storage space and 2 units you can rent out. Community room was JUST renovated. HOA fee includes cable, internet, heat, water, and trash! 1 year home warranty included
Location
State MN
County Hennepin
Zoning Residential-Single Family
Rooms
Family Room Amusement/Party Room, Guest Suite
Basement None
Dining Room Separate/Formal Dining Room
Interior
Heating Forced Air
Cooling Central Air
Fireplace No
Appliance Dishwasher, Disposal, Dryer, Exhaust Fan, Microwave, Range, Refrigerator, Washer
Exterior
Parking Features Assigned, Heated Garage, Insulated Garage, Underground
Garage Spaces 1.0
Building
Story One
Foundation 1435
Sewer City Sewer/Connected
Water City Water/Connected
Level or Stories One
Structure Type Brick/Stone
New Construction false
Schools
School District Hopkins
Others
HOA Fee Include Maintenance Structure,Cable TV,Hazard Insurance,Heating,Internet,Lawn Care,Maintenance Grounds,Professional Mgmt,Trash,Shared Amenities,Snow Removal,Water
Restrictions Mandatory Owners Assoc,Pets Not Allowed,Rental Restrictions May Apply
Read Less
Want to know what your home might be worth? Contact us for a FREE valuation!

Our team is ready to help you sell your home for the highest possible price ASAP





