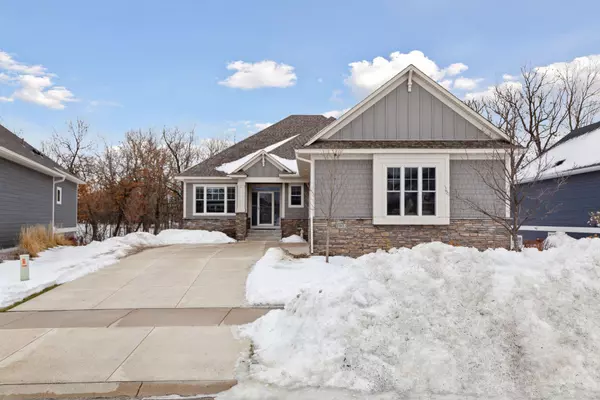$920,000
$950,000
3.2%For more information regarding the value of a property, please contact us for a free consultation.
1903 Annika DR N Lake Elmo, MN 55042
3 Beds
3 Baths
3,071 SqFt
Key Details
Sold Price $920,000
Property Type Townhouse
Sub Type Townhouse Detached
Listing Status Sold
Purchase Type For Sale
Square Footage 3,071 sqft
Price per Sqft $299
Subdivision Royal Golf Club/Lk Elmo
MLS Listing ID 6329403
Sold Date 04/27/23
Bedrooms 3
Full Baths 1
Half Baths 1
Three Quarter Bath 1
HOA Fees $312/mo
Year Built 2019
Annual Tax Amount $8,226
Tax Year 2023
Contingent None
Lot Size 9,147 Sqft
Acres 0.21
Lot Dimensions 55x137x87x130
Property Description
The highly desired Royal Golf Club offers one level living at its finest on this private wooded lot. Former Gorham custom home w/high level details & finishes. Dramatic high ceilings, enamel cabs & trim, quartz counters, tile backsplash w/deco detail, SS appl, pantry, wide planked wood floors, FP in great room wrapped w/stone & built-ins, crown molding, granite counter powder bath, drop center off mudroom, laundry access to primary closet, primary BR has box up vault-large walk-in shower/solid surface counter- soaking tub & large walk-in closet w/custom built-ins, screened porch, maint-free decking & railing w/beadboard ceiling & grill deck, main floor office. Lookout LL is perfect for entertaining w/gas FP–stone surround, media area, billiard/game area, bar w/fridge & chevron tile backsplash, 2 additional BR. Heated 3-car garage w/epoxy flooring, concrete driveway, Andersen windows, dual zone. Meticulously maintained - shows like new! The Jewel of the Royal . . . A must See!!
Location
State MN
County Washington
Zoning Residential-Single Family
Rooms
Basement Daylight/Lookout Windows, Drain Tiled, Drainage System, Egress Window(s), Finished, Concrete, Sump Pump
Dining Room Breakfast Bar, Breakfast Area, Eat In Kitchen, Informal Dining Room
Interior
Heating Forced Air, Fireplace(s)
Cooling Central Air
Fireplaces Number 2
Fireplaces Type Amusement Room, Family Room, Gas, Other, Stone
Fireplace Yes
Appliance Air-To-Air Exchanger, Cooktop, Dishwasher, Disposal, Dryer, Exhaust Fan, Humidifier, Microwave, Refrigerator, Wall Oven, Washer, Water Softener Owned
Exterior
Parking Features Attached Garage, Concrete, Garage Door Opener, Heated Garage, Insulated Garage
Garage Spaces 3.0
Roof Type Age 8 Years or Less,Asphalt,Pitched
Building
Lot Description Tree Coverage - Medium
Story One
Foundation 1736
Sewer City Sewer/Connected
Water City Water/Connected
Level or Stories One
Structure Type Brick/Stone,Fiber Cement,Shake Siding
New Construction false
Schools
School District Stillwater
Others
HOA Fee Include Lawn Care,Professional Mgmt,Recreation Facility,Trash,Shared Amenities,Snow Removal
Restrictions Mandatory Owners Assoc
Read Less
Want to know what your home might be worth? Contact us for a FREE valuation!

Our team is ready to help you sell your home for the highest possible price ASAP





