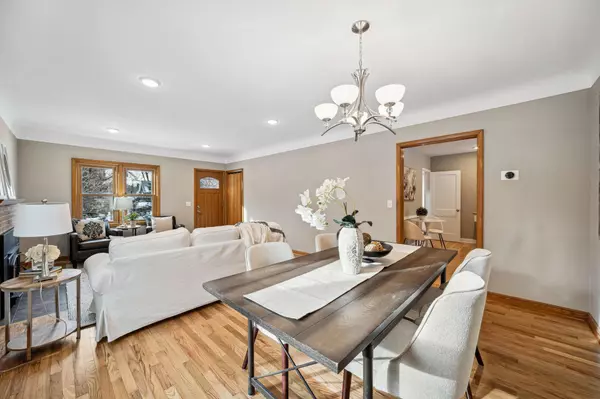$437,000
$415,000
5.3%For more information regarding the value of a property, please contact us for a free consultation.
4740 33rd AVE N Golden Valley, MN 55422
4 Beds
2 Baths
2,316 SqFt
Key Details
Sold Price $437,000
Property Type Single Family Home
Sub Type Single Family Residence
Listing Status Sold
Purchase Type For Sale
Square Footage 2,316 sqft
Price per Sqft $188
Subdivision Yale Garden Homes
MLS Listing ID 6341466
Sold Date 05/01/23
Bedrooms 4
Full Baths 1
Three Quarter Bath 1
Year Built 1940
Annual Tax Amount $4,284
Tax Year 2023
Contingent None
Lot Size 0.460 Acres
Acres 0.46
Lot Dimensions 100x200x100x200
Property Description
**ALL OFFERS DUE BY 5 PM SATURDAY, MARCH 18TH** This charming bungalow sits on a gorgeous nearly a half acre lot in the heart of Golden Valley. The property has three beds on one level, stainless steel appliances, newly finished oak floors, newer windows ('18), and three season porch off the kitchen located at the back of the home with a newer paver patio ('14). This wonderful space overlooks the private backyard as well as lots of colorful flowers, rain garden, vegetable garden, blueberry bushes and a magnificent tree fort. This sits up on a little hill on a quiet street in a wonderful Golden Valley neighboorhod. The home is in a very accessible location to freeways, shopping, restaurants, along with lots of wonderful parks and trails nearby.
Location
State MN
County Hennepin
Zoning Residential-Single Family
Rooms
Basement Block, Drain Tiled, Egress Window(s), Finished, Full, Posts, Storage Space, Sump Pump
Dining Room Eat In Kitchen, Informal Dining Room, Living/Dining Room
Interior
Heating Forced Air
Cooling Central Air
Fireplaces Number 2
Fireplaces Type Electric, Family Room, Insert, Living Room, Wood Burning
Fireplace Yes
Appliance Cooktop, Dishwasher, Disposal, Exhaust Fan, Microwave, Refrigerator, Stainless Steel Appliances, Wall Oven, Washer
Exterior
Parking Features Attached Garage, Asphalt
Garage Spaces 2.0
Fence Full, Partial, Privacy, Split Rail
Pool None
Roof Type Age Over 8 Years,Asphalt,Rubber
Building
Lot Description Tree Coverage - Heavy, Tree Coverage - Medium
Story One and One Half
Foundation 1110
Sewer City Sewer/Connected
Water City Water/Connected
Level or Stories One and One Half
Structure Type Cedar
New Construction false
Schools
School District Robbinsdale
Read Less
Want to know what your home might be worth? Contact us for a FREE valuation!

Our team is ready to help you sell your home for the highest possible price ASAP





