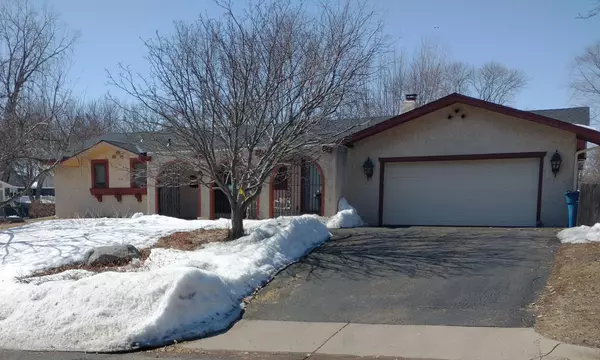$447,000
$409,900
9.1%For more information regarding the value of a property, please contact us for a free consultation.
1355 Oregon AVE N Golden Valley, MN 55427
4 Beds
2 Baths
2,251 SqFt
Key Details
Sold Price $447,000
Property Type Single Family Home
Sub Type Single Family Residence
Listing Status Sold
Purchase Type For Sale
Square Footage 2,251 sqft
Price per Sqft $198
Subdivision Decolas Country Club Terrace 2
MLS Listing ID 6267663
Sold Date 04/27/23
Bedrooms 4
Full Baths 2
Year Built 1973
Annual Tax Amount $5,505
Tax Year 2022
Contingent None
Lot Size 0.290 Acres
Acres 0.29
Lot Dimensions 102x123x100x124
Property Description
Decolas Country Club Terrace 2nd addition. Welcome to this Ranch style Mediterranean Stucco walkout, offering a beautifully landscaped lot. Enter through your wrought-iron gated porch to your front door, inviting you into a large open entry and large bright rooms. Main floor offers 2 bedrooms, hardwood floors, eat-in kitchen plus formal dining room. The spacious walkout lower level offers new vinyl laminate floors, a cozy arched brick wood burning fireplace, and if that isn't enough, head out to your beautifully landscaped patio area in your large, fenced yard and you can also play gardener in your organic vegetable garden…. somewhere under the snow. Oh.... the Golden Valley Country club is 3 short minutes away or 1.1 miles, although the 6th green is only a few hundred feet. NEW ROOF & GUTTERS w/ Gutter protection system in 2022!
Location
State MN
County Hennepin
Zoning Residential-Single Family
Rooms
Basement Block, Finished, Full, Walkout
Dining Room Eat In Kitchen, Separate/Formal Dining Room
Interior
Heating Forced Air
Cooling Central Air
Fireplaces Number 1
Fireplaces Type Brick, Family Room, Living Room, Ventless, Wood Burning
Fireplace Yes
Appliance Dishwasher, Disposal, Dryer, Gas Water Heater, Microwave, Range, Refrigerator, Washer
Exterior
Parking Features Attached Garage, Asphalt, Garage Door Opener
Garage Spaces 2.0
Fence Full, Wood
Roof Type Age 8 Years or Less,Asphalt,Pitched
Building
Lot Description Tree Coverage - Light
Story One
Foundation 1915
Sewer City Sewer/Connected
Water City Water/Connected
Level or Stories One
Structure Type Brick/Stone,Stucco
New Construction false
Schools
School District Robbinsdale
Read Less
Want to know what your home might be worth? Contact us for a FREE valuation!

Our team is ready to help you sell your home for the highest possible price ASAP





