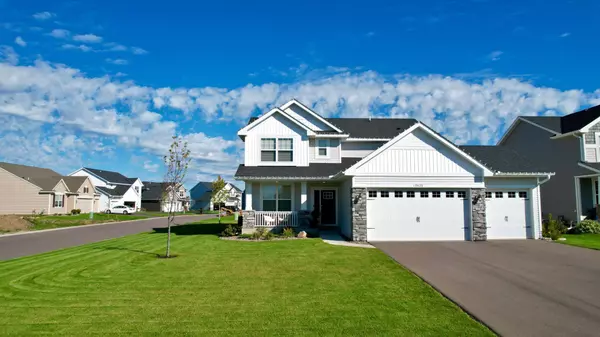$523,000
$523,000
For more information regarding the value of a property, please contact us for a free consultation.
19426 Meadow View LN Maple Grove, MN 55311
4 Beds
3 Baths
2,148 SqFt
Key Details
Sold Price $523,000
Property Type Single Family Home
Sub Type Single Family Residence
Listing Status Sold
Purchase Type For Sale
Square Footage 2,148 sqft
Price per Sqft $243
Subdivision Laurel Creek 3Rd Add
MLS Listing ID 6343588
Sold Date 05/12/23
Bedrooms 4
Full Baths 1
Half Baths 1
Three Quarter Bath 1
HOA Fees $48/qua
Year Built 2020
Annual Tax Amount $4,792
Tax Year 2022
Contingent None
Lot Size 9,583 Sqft
Acres 0.22
Lot Dimensions 75x128x75x128
Property Description
This beautiful Laurel Creek home is better than new, and ready for you! It's been meticulously cared for, upgrades added throughout the home, and boasts a mature & healthy lawn & landscape. A wide open & well appointed main level is great for entertaining guests or snuggling up in front of the fireplace. The patio off the back extends the entertainment into the back yard for those warm weather get togethers. Upstairs features a luxurious private main suite, spacious hallways & a laundry center you'll look forward to using. The lower level is a great kids play area and already framed out for finishing. Located in the OMG-279 school district with a community pool, playground, park & trails. Put this home on your short list, it's one you won't want to miss!
Location
State MN
County Hennepin
Zoning Residential-Single Family
Rooms
Basement Drain Tiled, Full, Concrete, Partially Finished
Dining Room Informal Dining Room, Kitchen/Dining Room
Interior
Heating Forced Air
Cooling Central Air
Fireplaces Number 1
Fireplaces Type Gas
Fireplace Yes
Appliance Dishwasher, Disposal, Dryer, Gas Water Heater, Microwave, Refrigerator, Washer, Water Softener Owned
Exterior
Parking Features Attached Garage, Asphalt
Garage Spaces 3.0
Roof Type Age 8 Years or Less,Architecural Shingle
Building
Lot Description Corner Lot
Story Two
Foundation 1062
Sewer City Sewer/Connected
Water City Water/Connected, City Water - In Street
Level or Stories Two
Structure Type Vinyl Siding
New Construction false
Schools
School District Osseo
Others
HOA Fee Include Professional Mgmt,Shared Amenities
Read Less
Want to know what your home might be worth? Contact us for a FREE valuation!

Our team is ready to help you sell your home for the highest possible price ASAP





