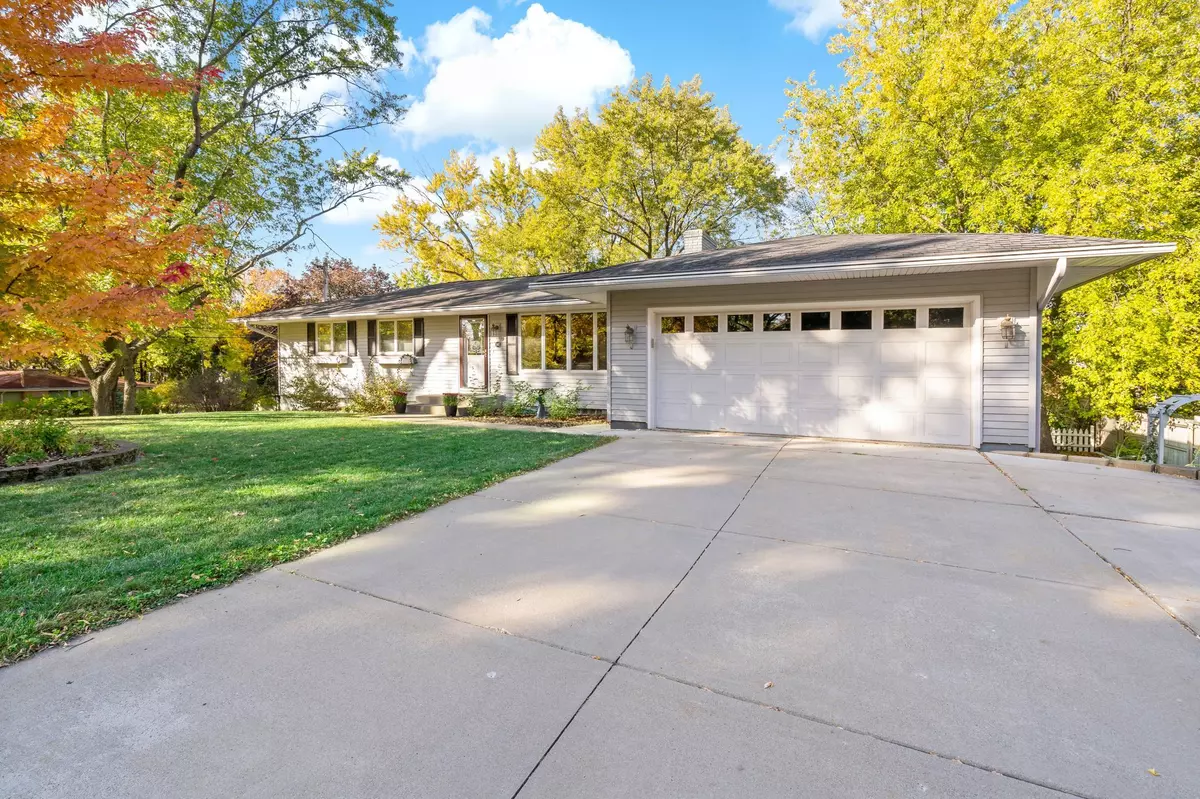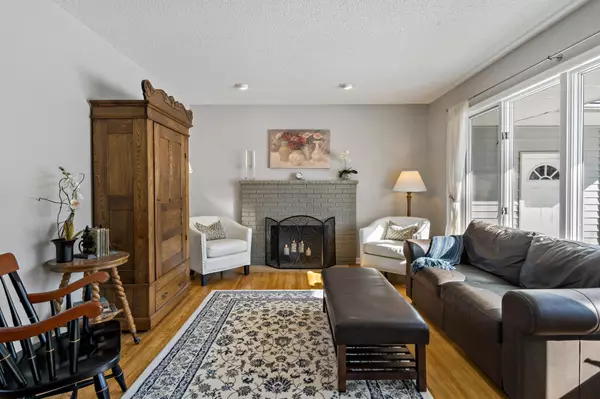$545,000
$520,000
4.8%For more information regarding the value of a property, please contact us for a free consultation.
110 Florida CT S Golden Valley, MN 55426
5 Beds
2 Baths
2,138 SqFt
Key Details
Sold Price $545,000
Property Type Single Family Home
Sub Type Single Family Residence
Listing Status Sold
Purchase Type For Sale
Square Footage 2,138 sqft
Price per Sqft $254
Subdivision Golden Manor
MLS Listing ID 6349391
Sold Date 05/15/23
Bedrooms 5
Full Baths 1
Three Quarter Bath 1
Year Built 1964
Annual Tax Amount $6,456
Tax Year 2022
Contingent None
Lot Size 0.300 Acres
Acres 0.3
Lot Dimensions Irreg--13000 sq. ft
Property Description
Looking for a home that's conveniently located but still tucked away in a peaceful cul-de-sac? Look no further! This Golden Valley gem is situated close enough to majors freeways for easy access to everything but the neighborhood is so quiet you'll only hear the sound of crickets chirping and your neighbor's occasional lawn mower. Plus, there's enough mature trees to make you feel like you're living in a cozy little forest. Not only is this home close to excellent schools, walking trails, and parks, but you'll also have easy access to all the important things in life, like shopping, restaurants, and medical services. Need to grab some groceries or catch a movie? The Shops at West End are just a short drive away. Want to indulge in some delicious cuisine? Check out D'Amico or Rojo, or head over to Lat 14 for some Asian fusion. But wait, there's more! The recent upgrades in this home will knock your socks off! New carpet, fresh paint, new tile, ect.
Location
State MN
County Hennepin
Zoning Residential-Single Family
Rooms
Basement Block, Daylight/Lookout Windows, Finished, Full, Concrete, Storage Space, Walkout
Dining Room Separate/Formal Dining Room
Interior
Heating Forced Air
Cooling Central Air
Fireplaces Number 2
Fireplaces Type Brick, Family Room, Living Room, Wood Burning
Fireplace Yes
Appliance Cooktop, Dishwasher, Disposal, Dryer, Exhaust Fan, Humidifier, Gas Water Heater, Microwave, Refrigerator, Wall Oven, Washer
Exterior
Parking Features Attached Garage, Concrete
Garage Spaces 2.0
Fence Wood
Roof Type Age Over 8 Years,Asphalt
Building
Lot Description Public Transit (w/in 6 blks), Irregular Lot, Tree Coverage - Medium
Story One
Foundation 1311
Sewer City Sewer/Connected
Water City Water/Connected
Level or Stories One
Structure Type Vinyl Siding
New Construction false
Schools
School District Hopkins
Read Less
Want to know what your home might be worth? Contact us for a FREE valuation!

Our team is ready to help you sell your home for the highest possible price ASAP





