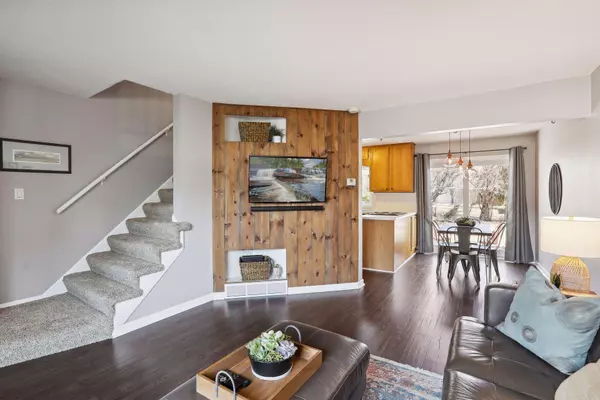$230,000
$209,900
9.6%For more information regarding the value of a property, please contact us for a free consultation.
7438 Olson Memorial Highway Golden Valley, MN 55427
3 Beds
2 Baths
1,306 SqFt
Key Details
Sold Price $230,000
Property Type Townhouse
Sub Type Townhouse Side x Side
Listing Status Sold
Purchase Type For Sale
Square Footage 1,306 sqft
Price per Sqft $176
Subdivision Condo 0636 Skyline Plaza A Condo
MLS Listing ID 6353535
Sold Date 05/17/23
Bedrooms 3
Full Baths 1
Half Baths 1
HOA Fees $450/mo
Year Built 1967
Annual Tax Amount $2,011
Tax Year 2022
Contingent None
Lot Size 1.950 Acres
Acres 1.95
Lot Dimensions Townhome
Property Description
***MULTIPLE OFFERS RECEIVED - HIGHEST/BEST OFFERS DUE Sat. 4/15 by 4pm. Prime townhome location close to the TownSquare shopping, coffee shops, restaurants and within just steps to the Luce Line Trail. Enjoy the fun lifestyle of the area with the nearby public Brookview Golf,Theodore Wirth Golf and Park, Golden Valley Country Club and other great parks & amenities. All 3 bedrooms are up and the main floor lends a nice open floor plan that flows nicely to the oversized rear backyard patio for entertaining. The lower level boasts a large storage room and a cozy lower family room w/ an electric fireplace. The Sellers have made some wonderful improvements to the property-see the attached list. The property has a 1 stall attached garage and a 1 stall detached garage making this one extra special. The self managed Homeowner's Assoc. is starting plans to refresh and update the Building's Exterior wood siding areas and trim (brick stays) which should look great. 2 Cats max/ 1 Dog max <25 lbs.
Location
State MN
County Hennepin
Zoning Residential-Single Family
Rooms
Basement Block, Partially Finished, Slab, Storage Space
Dining Room Eat In Kitchen, Informal Dining Room, Kitchen/Dining Room
Interior
Heating Baseboard, Forced Air
Cooling Central Air
Fireplaces Number 1
Fireplaces Type Decorative, Electric, Family Room
Fireplace Yes
Appliance Dishwasher, Dryer, Gas Water Heater, Microwave, Range, Refrigerator, Stainless Steel Appliances, Washer
Exterior
Parking Features Attached Garage, Detached, Asphalt, Garage Door Opener, Multiple Garages, Storage
Garage Spaces 2.0
Fence Partial, Wood
Pool None
Roof Type Age Over 8 Years,Asphalt
Building
Lot Description Public Transit (w/in 6 blks), Tree Coverage - Light
Story Two
Foundation 658
Sewer City Sewer/Connected
Water City Water/Connected
Level or Stories Two
Structure Type Brick/Stone,Engineered Wood,Fiber Board
New Construction false
Schools
School District Robbinsdale
Others
HOA Fee Include Hazard Insurance,Lawn Care,Maintenance Grounds,Trash,Shared Amenities,Snow Removal
Restrictions Architecture Committee,Mandatory Owners Assoc,Pets - Cats Allowed,Pets - Dogs Allowed,Pets - Number Limit,Pets - Weight/Height Limit,Rental Restrictions May Apply
Read Less
Want to know what your home might be worth? Contact us for a FREE valuation!

Our team is ready to help you sell your home for the highest possible price ASAP





