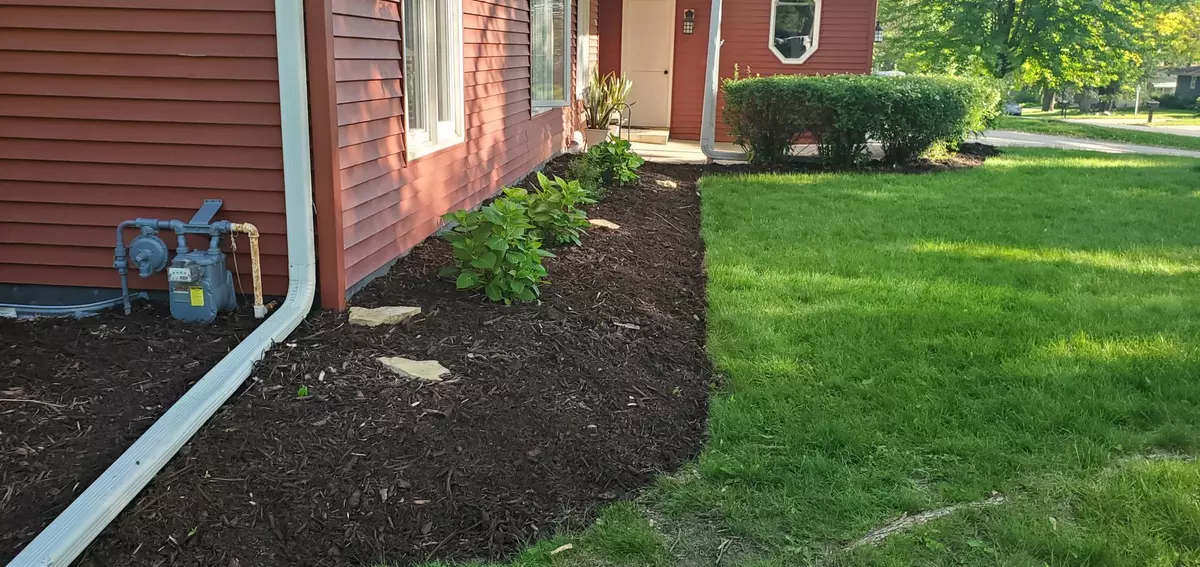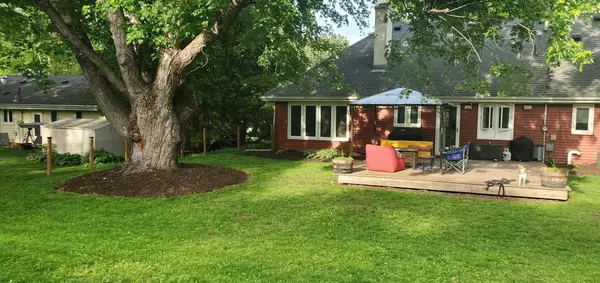$515,000
$529,900
2.8%For more information regarding the value of a property, please contact us for a free consultation.
2445 Winfield AVE N Golden Valley, MN 55422
4 Beds
3 Baths
3,084 SqFt
Key Details
Sold Price $515,000
Property Type Single Family Home
Sub Type Single Family Residence
Listing Status Sold
Purchase Type For Sale
Square Footage 3,084 sqft
Price per Sqft $166
MLS Listing ID 6324530
Sold Date 05/18/23
Bedrooms 4
Full Baths 1
Three Quarter Bath 2
Year Built 1959
Annual Tax Amount $6,102
Tax Year 2022
Contingent None
Lot Size 0.330 Acres
Acres 0.33
Lot Dimensions 100x141x100x147
Property Description
WHOA!! Incredible Golden Valley Home! Beautiful rambler located in a super neighborhood just a couple blocks to Bassett Creek Park, walking trails and Dog Park! 4 beds, 3 baths and an OPEN Main Floor Concept! Features include a fenced yard, a fire pit area and a huge deck (pavilion included!) For easy and fun entertaining, relaxing after a long day, the kids' play area or pet containment this is all just right off the kitchen! Also, this wonderful home boasts two fireplaces, private Owners 3/4 bath, huge main floor living room and a spacious updated kitchen. Super close to major highways, shopping, and minutes to downtown MPLS. The lower level family room has a real wood fireplace for cozy, quiet movie time! Included on this lower level is huge bedroom and giant closet! And before I forget....TONS of storage and hobby space to boot! If you are looking for room to expand.... well how about finishing the enormous attic area? A couple more bedrooms maybe? .... A rare find indeed!
Location
State MN
County Hennepin
Zoning Residential-Single Family
Rooms
Basement Egress Window(s), Finished, Full
Dining Room Breakfast Area, Separate/Formal Dining Room
Interior
Heating Forced Air
Cooling Central Air
Fireplaces Number 2
Fireplaces Type Family Room, Living Room, Wood Burning
Fireplace Yes
Appliance Dishwasher, Dryer, Microwave, Range, Refrigerator, Washer
Exterior
Parking Features Attached Garage, Concrete, Garage Door Opener
Garage Spaces 2.0
Fence Full, Partial
Pool None
Roof Type Age Over 8 Years,Asphalt
Building
Lot Description Tree Coverage - Medium
Story One
Foundation 1544
Sewer City Sewer/Connected
Water City Water/Connected
Level or Stories One
Structure Type Vinyl Siding
New Construction false
Schools
School District Robbinsdale
Read Less
Want to know what your home might be worth? Contact us for a FREE valuation!

Our team is ready to help you sell your home for the highest possible price ASAP





