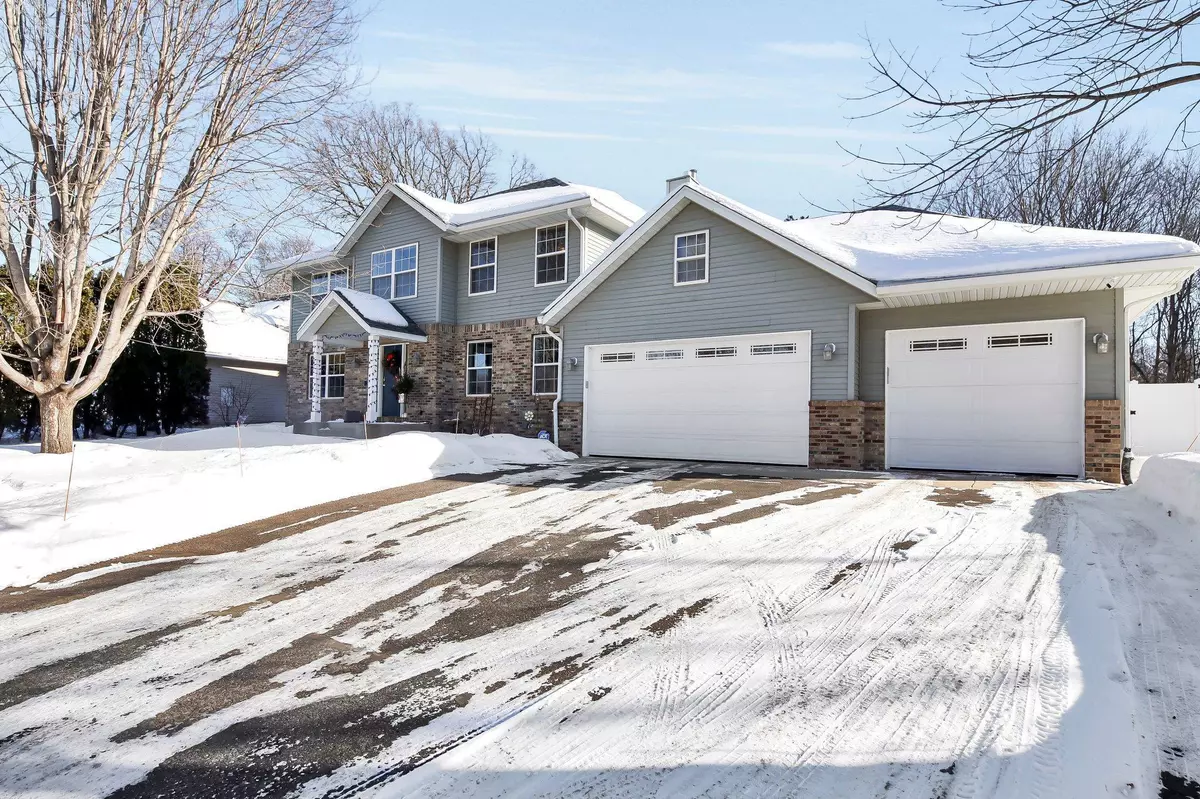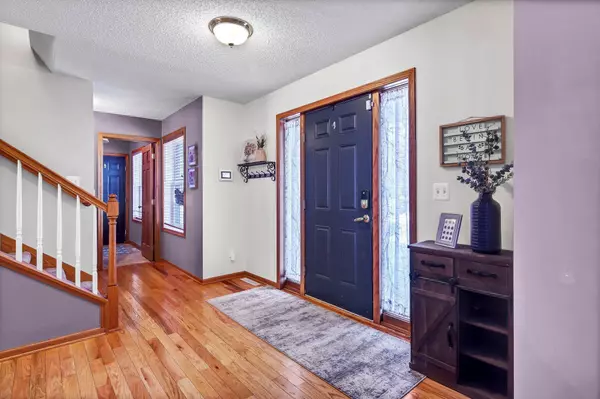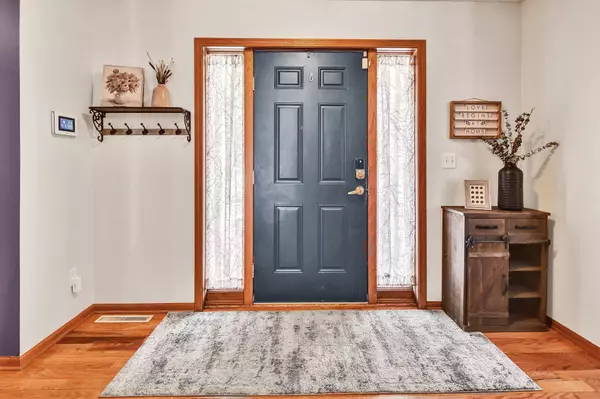$405,000
$410,000
1.2%For more information regarding the value of a property, please contact us for a free consultation.
2112 Mill Pond DR Saint Cloud, MN 56303
5 Beds
4 Baths
3,292 SqFt
Key Details
Sold Price $405,000
Property Type Single Family Home
Sub Type Single Family Residence
Listing Status Sold
Purchase Type For Sale
Square Footage 3,292 sqft
Price per Sqft $123
Subdivision Mill Creek Two
MLS Listing ID 6328204
Sold Date 05/19/23
Bedrooms 5
Full Baths 3
Half Baths 1
HOA Fees $45/ann
Year Built 1997
Annual Tax Amount $3,426
Tax Year 2022
Contingent None
Lot Size 0.400 Acres
Acres 0.4
Lot Dimensions 100x165
Property Sub-Type Single Family Residence
Property Description
Welcome to Mill Creek where you will find your new home on a large private lot! Upon entering you will be welcomed with a large living room that leads to formal private dining, main level also offers another living room complete with a fireplace and open concept kitchen finished with new granite countertops. This home features your recently finished basement, including a large bedroom, a bathroom, an office, and a den that could make the 6th bedroom with egress. A privacy fence was installed in 2021, offering your beautifully landscaped back yard extra tranquility. This lovely two-story home has four bedrooms and two bathrooms on upper level along with a large landing area for extra storage or decor. Mill Creek has a private swimming pool for residents and their guests. There are so many enlightening characteristics of this home that you need to see for yourself!
Location
State MN
County Stearns
Zoning Residential-Single Family
Rooms
Basement Egress Window(s), Finished
Dining Room Breakfast Area, Separate/Formal Dining Room
Interior
Heating Forced Air
Cooling Central Air
Fireplaces Number 1
Fireplaces Type Gas
Fireplace Yes
Appliance Dishwasher, Dryer, Freezer, Microwave, Range, Refrigerator, Washer
Exterior
Parking Features Attached Garage, Asphalt
Garage Spaces 3.0
Fence Privacy
Roof Type Age 8 Years or Less,Architecural Shingle
Building
Lot Description Tree Coverage - Light
Story Two
Foundation 1146
Sewer City Sewer/Connected
Water City Water/Connected
Level or Stories Two
Structure Type Brick/Stone,Vinyl Siding
New Construction false
Schools
School District St. Cloud
Others
HOA Fee Include Shared Amenities
Read Less
Want to know what your home might be worth? Contact us for a FREE valuation!

Our team is ready to help you sell your home for the highest possible price ASAP





