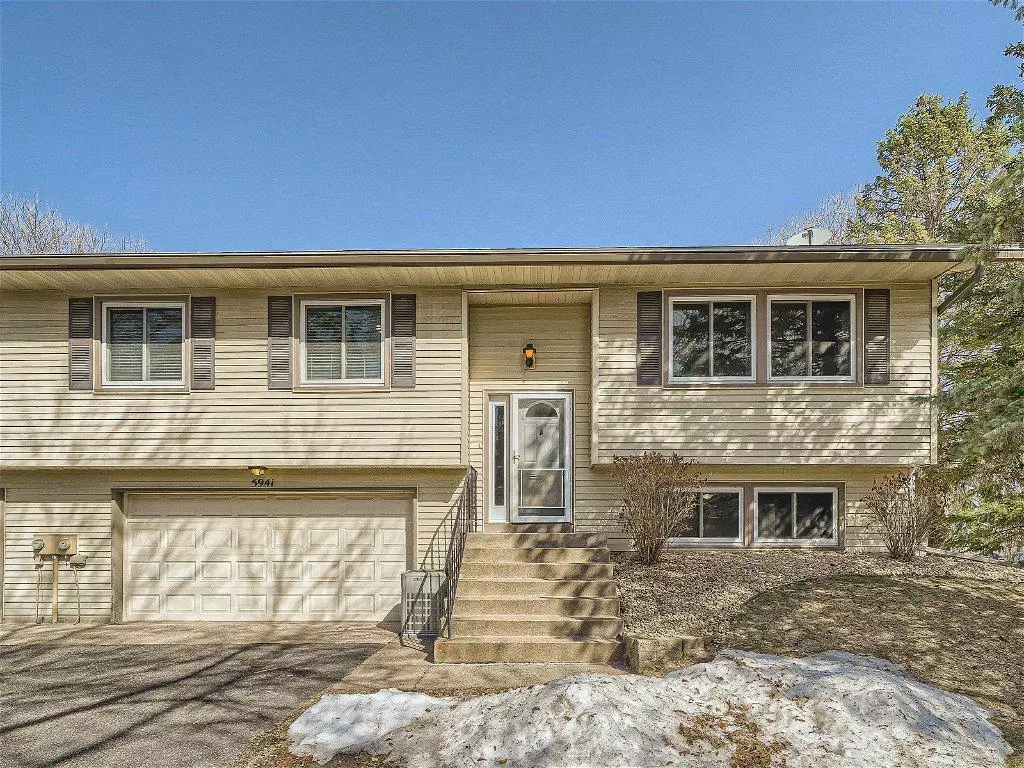$250,000
$249,900
For more information regarding the value of a property, please contact us for a free consultation.
5941 Fernwood ST Shoreview, MN 55126
2 Beds
2 Baths
1,306 SqFt
Key Details
Sold Price $250,000
Property Type Townhouse
Sub Type Townhouse Quad/4 Corners
Listing Status Sold
Purchase Type For Sale
Square Footage 1,306 sqft
Price per Sqft $191
Subdivision Cic 741 Cherrywood Hills 2Nd Add
MLS Listing ID 6347969
Sold Date 05/19/23
Bedrooms 2
Full Baths 1
Three Quarter Bath 1
HOA Fees $240/mo
Year Built 1985
Contingent None
Lot Size 4,356 Sqft
Acres 0.1
Lot Dimensions common
Property Description
Charming Royal Oaks split-entry townhome. Clean and bright with nice updating. Large sliding glass doors open the Kitchen/Dining up to the outdoors and a 10x10 Deck (deck and railing new in 2020). Sunny south/east exposure... with trees offering a touch of shade and privacy. Large primary Bedroom with Walk-In Closet! Additional finished space on lower level includes great Family Room/Office... with look-out windows on two sides; plus second bath with large walk-in shower. New carpet throughout. Freshly painted walls. Move-in ready. Driveway here is shared with only one other unit. And there is additional street parking along this side of Fernwood! Flexible closing date.
Location
State MN
County Ramsey
Zoning Residential-Single Family
Rooms
Basement Block, Daylight/Lookout Windows, Finished, Storage Space
Dining Room Informal Dining Room, Kitchen/Dining Room
Interior
Heating Forced Air
Cooling Central Air
Fireplace No
Appliance Dishwasher, Dryer, Gas Water Heater, Microwave, Range, Refrigerator, Stainless Steel Appliances, Washer
Exterior
Parking Features Attached Garage, Asphalt, Shared Driveway, Garage Door Opener, Tuckunder Garage
Garage Spaces 2.0
Building
Story Split Entry (Bi-Level)
Foundation 1006
Sewer City Sewer/Connected
Water City Water/Connected
Level or Stories Split Entry (Bi-Level)
Structure Type Metal Siding
New Construction false
Schools
School District Mounds View
Others
HOA Fee Include Maintenance Structure,Lawn Care,Maintenance Grounds,Professional Mgmt,Trash,Snow Removal
Restrictions Mandatory Owners Assoc,Rentals not Permitted,Pets - Breed Restriction,Pets - Cats Allowed,Pets - Dogs Allowed,Pets - Number Limit
Read Less
Want to know what your home might be worth? Contact us for a FREE valuation!

Our team is ready to help you sell your home for the highest possible price ASAP





