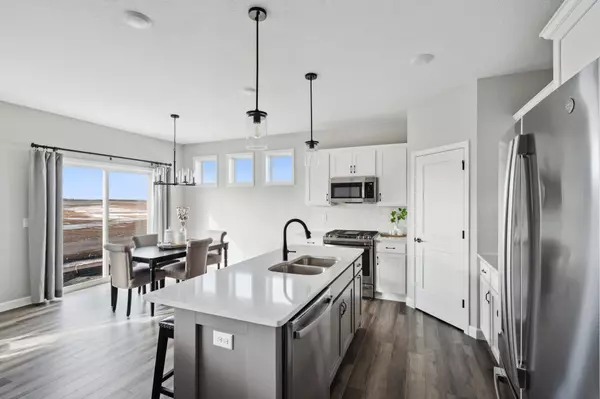$499,649
$499,649
For more information regarding the value of a property, please contact us for a free consultation.
841 Emmy LN Hanover, MN 55341
3 Beds
2 Baths
1,596 SqFt
Key Details
Sold Price $499,649
Property Type Single Family Home
Sub Type Single Family Residence
Listing Status Sold
Purchase Type For Sale
Square Footage 1,596 sqft
Price per Sqft $313
MLS Listing ID 6265546
Sold Date 05/17/23
Bedrooms 3
Full Baths 2
Year Built 2022
Annual Tax Amount $1
Tax Year 2022
Contingent None
Lot Size 8,712 Sqft
Acres 0.2
Lot Dimensions Irregular
Property Description
**SELECT OUR INTEREST RATE BUY DOWN OPTION FOR LOWER MONTHLY PAYMENT. Seller may consider contract for deed. JP Brooks presents the Madison plan w/ an upgraded executive elevation, & lux suite, on a WO lot in Hanover's Newest Community, Rivers Edge of Hanover. One level living at its finest! STMA Open Enrollment Option. Shiplap fireplace w/ built-ins & floating shelves, upgraded kitchen w/ 42" upper cabinets, soft close, quartz throughout, upgraded appliances, step vault in living room w/ beams, LVP in living room, upgraded trim package that is finished onsite for a better finish & no nail holes! Unfinished basement for future bedroom 4/5, spacious family rooms & 3/4 bath. Pictures taken from a similar model. Finishes may differ. Walking distance to the River Inn Restaurant and Big Boar BBQ. Come see for yourself & discover why Hanover is a great place to live, work & play! Completed new construction!
Location
State MN
County Wright
Zoning Residential-Single Family
Rooms
Basement Drain Tiled, Storage Space, Sump Pump, Unfinished, Walkout
Dining Room Eat In Kitchen, Informal Dining Room, Kitchen/Dining Room
Interior
Heating Forced Air, Fireplace(s)
Cooling Central Air
Fireplaces Number 1
Fireplace Yes
Appliance Air-To-Air Exchanger, Dishwasher, Microwave, Range, Refrigerator
Exterior
Parking Features Attached Garage, Asphalt, Garage Door Opener
Garage Spaces 3.0
Fence None
Pool None
Roof Type Age 8 Years or Less,Asphalt
Building
Lot Description Sod Included in Price
Story One
Foundation 1596
Sewer City Sewer/Connected
Water City Water/Connected
Level or Stories One
Structure Type Brick/Stone,Vinyl Siding
New Construction true
Schools
School District Buffalo-Hanover-Montrose
Read Less
Want to know what your home might be worth? Contact us for a FREE valuation!

Our team is ready to help you sell your home for the highest possible price ASAP





