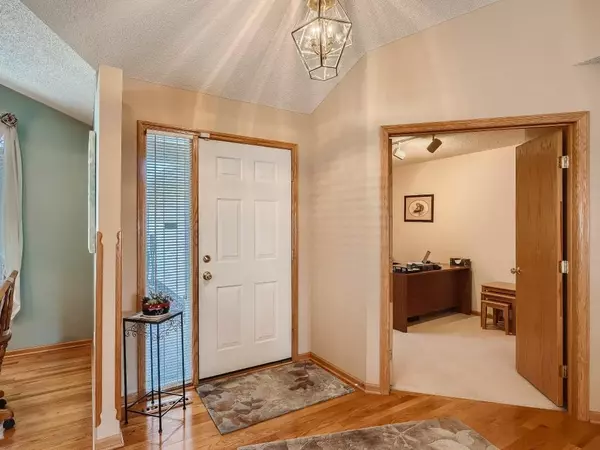$437,000
$430,000
1.6%For more information regarding the value of a property, please contact us for a free consultation.
13982 Falcon AVE Apple Valley, MN 55124
4 Beds
3 Baths
2,810 SqFt
Key Details
Sold Price $437,000
Property Type Townhouse
Sub Type Townhouse Side x Side
Listing Status Sold
Purchase Type For Sale
Square Footage 2,810 sqft
Price per Sqft $155
Subdivision Waterford Village Twnhms 2Nd
MLS Listing ID 6355778
Sold Date 05/23/23
Bedrooms 4
Full Baths 1
Half Baths 1
Three Quarter Bath 1
HOA Fees $355/mo
Year Built 1998
Annual Tax Amount $4,216
Tax Year 2023
Contingent None
Lot Size 3,920 Sqft
Acres 0.09
Lot Dimensions 37x95x42x95
Property Description
Welcome to your dream home! This stunning 4BR, 3BA single level living with a basement is the perfect place to call home! With 2 BR on the main level, laundry, kitchen & ample storage, this home offers both comfort & convenience. The updated kitchen features modern appliances & ample cabinet & counter space, making meal prep a breeze w/ a gorgeous island. The spacious living room is filled w/ natural light, creating a warm & inviting atmosphere that is perfect for relaxing or entertaining guests or enjoying the light filled days on the 4-season sun room or cozying up during the long winters next to 1 of the 2 fireplaces in this home. Each of the 4BRs boasts plenty of space & natural light, ample storage w/ walk-in closets in 3 of the 4 BRs. If additional storage is a concern, the 400+ SF storage room in the basement will leave you speechless. Outside, you'll enjoy an oversized backyard beautifully landscaped w/ an additional fountain to enjoy the sun-filled summer days of rushing
Location
State MN
County Dakota
Zoning Residential-Single Family
Rooms
Basement Drain Tiled, Drainage System, 8 ft+ Pour, Egress Window(s), Finished, Full, Concrete, Storage Space, Sump Pump
Dining Room Eat In Kitchen, Kitchen/Dining Room
Interior
Heating Forced Air, Fireplace(s)
Cooling Central Air
Fireplaces Number 2
Fireplaces Type Family Room, Gas, Living Room
Fireplace Yes
Appliance Dishwasher, Disposal, Dryer, ENERGY STAR Qualified Appliances, Exhaust Fan, Gas Water Heater, Microwave, Range, Refrigerator, Stainless Steel Appliances, Washer, Water Softener Owned
Exterior
Parking Features Attached Garage, Asphalt, Garage Door Opener, Insulated Garage, More Parking Onsite for Fee, Storage
Garage Spaces 2.0
Fence None
Pool None
Roof Type Age Over 8 Years,Architecural Shingle
Building
Story One
Foundation 1695
Sewer City Sewer/Connected
Water City Water/Connected
Level or Stories One
Structure Type Brick/Stone,Vinyl Siding
New Construction false
Schools
School District Rosemount-Apple Valley-Eagan
Others
HOA Fee Include Maintenance Structure,Hazard Insurance,Lawn Care,Maintenance Grounds,Professional Mgmt,Trash,Snow Removal
Restrictions Mandatory Owners Assoc,Rentals not Permitted,Pets - Cats Allowed,Pets - Dogs Allowed,Pets - Weight/Height Limit
Read Less
Want to know what your home might be worth? Contact us for a FREE valuation!

Our team is ready to help you sell your home for the highest possible price ASAP





