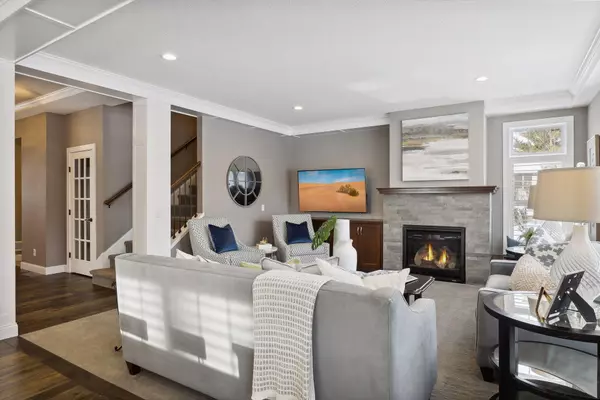$930,000
$950,000
2.1%For more information regarding the value of a property, please contact us for a free consultation.
7950 Ridgeway RD Golden Valley, MN 55426
5 Beds
5 Baths
4,436 SqFt
Key Details
Sold Price $930,000
Property Type Single Family Home
Sub Type Single Family Residence
Listing Status Sold
Purchase Type For Sale
Square Footage 4,436 sqft
Price per Sqft $209
Subdivision Jessens Add
MLS Listing ID 6327986
Sold Date 05/26/23
Bedrooms 5
Full Baths 2
Half Baths 1
Three Quarter Bath 2
Year Built 2015
Annual Tax Amount $13,232
Tax Year 2022
Contingent None
Lot Size 0.400 Acres
Acres 0.4
Lot Dimensions 137x125
Property Description
Stone and Hardie 2-story, blocks to Brookview Golf Course, Brookview Park and Lions Park! Loaded with everything you love about newer construction; high ceilings, expansive windows, wide plank flooring, gas fireplaces, an open concept main level and fantastic entertaining and cozy living spaces. Gourmet center isle kitchen has a walk-in pantry and is open to the family and dining rooms. Great office (or legal 6th bedroom) down the hall, powder bath and mud room. Ultra functional upper-level with 4 generously sized bedrooms (all with walk-in closets!) and 3 baths including an owners' suite with separate soaking tub and shower, ensuite with private ¾ bath, beds 3 & 4 connected by a Jack-and-Jill bath with separate in-room vanities AND spacious laundry room! The lower-level rec room features movie and game space, wet bar, 5th bedroom and ¾ bath. Flat .4 acre site with paver patio and deck, perfect for play, pets and future pool!? Triple garage with storage space. Hopkins schools. WOW!
Location
State MN
County Hennepin
Zoning Residential-Single Family
Rooms
Basement Daylight/Lookout Windows, Drain Tiled, Finished, Full, Storage Space, Sump Pump
Dining Room Breakfast Bar, Separate/Formal Dining Room
Interior
Heating Forced Air
Cooling Central Air
Fireplaces Number 2
Fireplaces Type Family Room, Gas, Living Room
Fireplace Yes
Appliance Air-To-Air Exchanger, Dishwasher, Disposal, Dryer, Exhaust Fan, Gas Water Heater, Microwave, Range, Refrigerator, Stainless Steel Appliances, Washer, Wine Cooler
Exterior
Parking Features Attached Garage, Garage Door Opener, Insulated Garage
Garage Spaces 3.0
Fence Partial
Roof Type Age 8 Years or Less,Asphalt
Building
Lot Description Tree Coverage - Medium
Story Two
Foundation 1510
Sewer City Sewer/Connected
Water City Water/Connected
Level or Stories Two
Structure Type Brick/Stone,Fiber Cement
New Construction false
Schools
School District Hopkins
Read Less
Want to know what your home might be worth? Contact us for a FREE valuation!

Our team is ready to help you sell your home for the highest possible price ASAP





