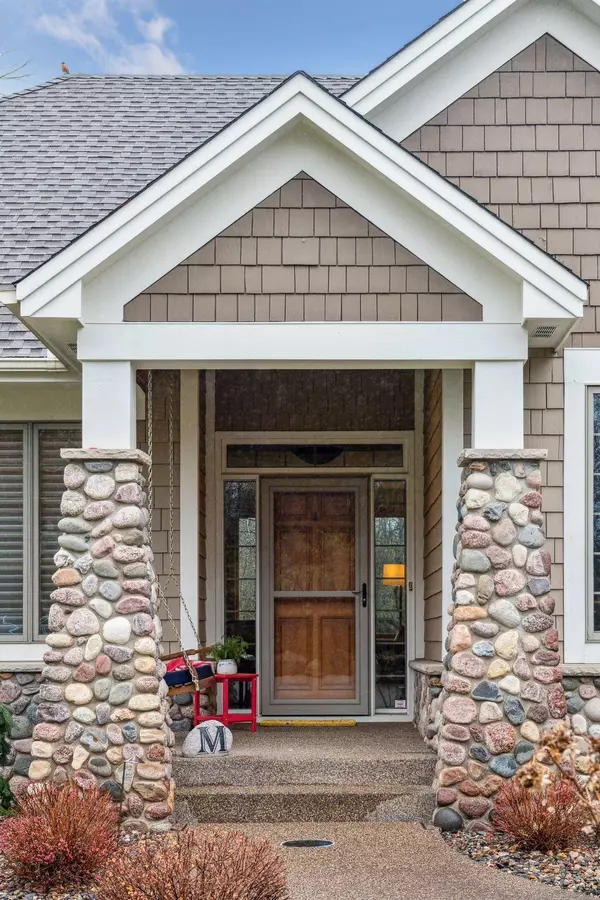$900,000
$850,000
5.9%For more information regarding the value of a property, please contact us for a free consultation.
6085 High Pointe RD Shorewood, MN 55331
4 Beds
3 Baths
3,862 SqFt
Key Details
Sold Price $900,000
Property Type Single Family Home
Sub Type Single Family Residence
Listing Status Sold
Purchase Type For Sale
Square Footage 3,862 sqft
Price per Sqft $233
MLS Listing ID 6362796
Sold Date 06/02/23
Bedrooms 4
Full Baths 2
Half Baths 1
Year Built 2004
Annual Tax Amount $10,093
Tax Year 2023
Contingent None
Lot Size 0.550 Acres
Acres 0.55
Lot Dimensions 180x217x74x267
Property Description
A Stunning Lecy built walkout rambler on a spectacular .55-acre site with only 3 homes on a cul-de-sac. The location is hard to beat. A 15-minute walk to downtown Excelsior! 4 bedrooms, 3 baths, main floor office and a one of a kind 4 season porch with a custom wet bar with Italian fossil stone countertop like no other! Large windows overlooking the private property, the seller made massive improvements creating sanctuary not only for people but a large variety of wildlife. Custom built-ins throughout the entire home. The finished 3 car garage also has built-ins making any project you are working on whether gardening or home maintenance a breeze. Don't miss seeing this home.
Location
State MN
County Hennepin
Zoning Residential-Single Family
Rooms
Basement Block, Daylight/Lookout Windows, Drain Tiled, Finished, Sump Pump, Walkout
Dining Room Kitchen/Dining Room
Interior
Heating Boiler, Forced Air
Cooling Central Air
Fireplaces Number 2
Fireplaces Type Family Room, Gas, Living Room
Fireplace Yes
Appliance Air-To-Air Exchanger, Cooktop, Dishwasher, Disposal, Dryer, Humidifier, Gas Water Heater, Microwave, Refrigerator, Wall Oven, Washer, Water Softener Owned
Exterior
Parking Features Attached Garage, Asphalt, Garage Door Opener
Garage Spaces 3.0
Roof Type Age Over 8 Years,Asphalt
Building
Lot Description Irregular Lot, Tree Coverage - Medium
Story One
Foundation 1965
Sewer City Sewer/Connected
Water Well
Level or Stories One
Structure Type Brick/Stone,Fiber Cement
New Construction false
Schools
School District Minnetonka
Read Less
Want to know what your home might be worth? Contact us for a FREE valuation!

Our team is ready to help you sell your home for the highest possible price ASAP





