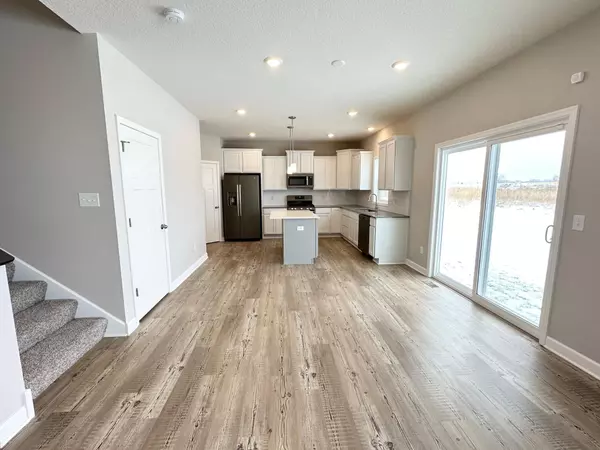$469,990
$469,990
For more information regarding the value of a property, please contact us for a free consultation.
11332 83rd ST NE Otsego, MN 55330
4 Beds
3 Baths
2,271 SqFt
Key Details
Sold Price $469,990
Property Type Single Family Home
Sub Type Single Family Residence
Listing Status Sold
Purchase Type For Sale
Square Footage 2,271 sqft
Price per Sqft $206
Subdivision Hunter Hills
MLS Listing ID 6361531
Sold Date 06/02/23
Bedrooms 4
Full Baths 1
Half Baths 1
Three Quarter Bath 1
Year Built 2023
Tax Year 2023
Contingent None
Lot Size 8,712 Sqft
Acres 0.2
Lot Dimensions 65x134x65x134
Property Description
The Vanderbilt floorplan ready to close end of April/Early June. This plan includes four bedrooms up (three with walk-in closets), large main floor flex room, living room with centered gas fireplace, and kitchen with walk-in pantry. Oversized mudroom includes walk-in mudroom closet and access to main floor powder room.
Location
State MN
County Wright
Community Hunter Hills
Zoning Residential-Single Family
Rooms
Basement Drain Tiled, Egress Window(s), Full, Concrete, Sump Pump, Unfinished
Dining Room Eat In Kitchen, Informal Dining Room, Kitchen/Dining Room
Interior
Heating Forced Air
Cooling Central Air
Fireplaces Number 1
Fireplaces Type Gas, Living Room
Fireplace Yes
Appliance Air-To-Air Exchanger, Dishwasher, Disposal, Humidifier, Gas Water Heater, Microwave, Range, Refrigerator
Exterior
Parking Features Attached Garage, Asphalt
Garage Spaces 3.0
Roof Type Asphalt
Building
Story Two
Foundation 1115
Sewer City Sewer/Connected
Water City Water/Connected
Level or Stories Two
Structure Type Brick/Stone,Vinyl Siding
New Construction true
Schools
School District Elk River
Read Less
Want to know what your home might be worth? Contact us for a FREE valuation!

Our team is ready to help you sell your home for the highest possible price ASAP





