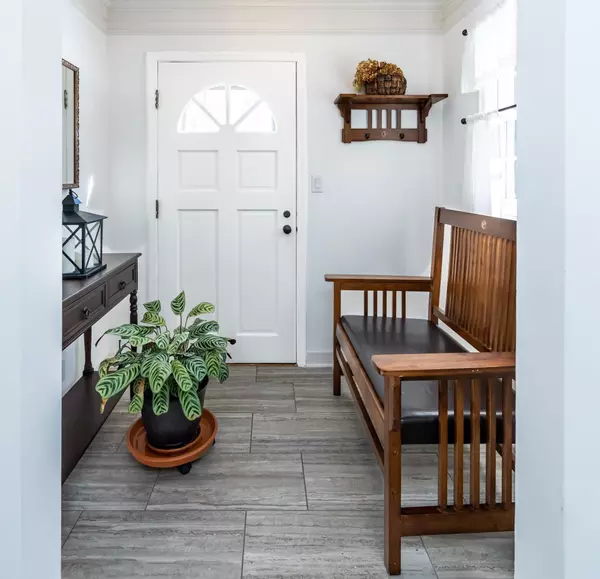$378,000
$380,000
0.5%For more information regarding the value of a property, please contact us for a free consultation.
1917 Gettysburg AVE N Golden Valley, MN 55427
2 Beds
2 Baths
1,482 SqFt
Key Details
Sold Price $378,000
Property Type Single Family Home
Sub Type Single Family Residence
Listing Status Sold
Purchase Type For Sale
Square Footage 1,482 sqft
Price per Sqft $255
Subdivision Lakeview Heights
MLS Listing ID 6337535
Sold Date 06/06/23
Bedrooms 2
Three Quarter Bath 2
Year Built 1952
Annual Tax Amount $4,192
Tax Year 2023
Contingent None
Lot Size 0.390 Acres
Acres 0.39
Lot Dimensions 120x142
Property Description
Could your next home be more charming?! Property sits on a lg double lot and the sellers have completed many show stopper updates. New custom built-in mud-room cabinet, complete kitchen remodel sunny & bright w/high-end construction, top of the line appl's, Bruce Engineered hardwood floors, new light fixtures, crown molding, custom eat-in bench & French doors to UL & LL, fresh paint Main & LL. You will appreciate the new spa bathroom and primary BR accent wall and lighting. Cozy 3rd non-confirming UL bedroom/flex space overlooks the lg front and back yard. LL features a laundry room, tons of storage space, wine/cellar rm, 3/4 bath & spacious fam room. 2-car garage with workshop and paved space alongside for boat/RV 25' parking. Beautiful new landscaping including 8 tons of dirt added. Newer energy-efficient furnace, A/C & water heater. 1/2 block from Gen Mills Nature Preserve, 27 acres of walk/bike paths through forest/wetlands. 3rd Bedroom non conforming.
Location
State MN
County Hennepin
Zoning Residential-Single Family
Rooms
Basement Block, Drain Tiled, Full, Partially Finished, Storage/Locker, Storage Space, Sump Pump
Dining Room Eat In Kitchen, Kitchen/Dining Room
Interior
Heating Forced Air
Cooling Central Air
Fireplace No
Appliance Dishwasher, Disposal, Dryer, Exhaust Fan, Gas Water Heater, Microwave, Range, Refrigerator, Stainless Steel Appliances, Washer
Exterior
Parking Features Detached, Asphalt, Floor Drain, Other, RV Access/Parking, Storage, Open
Garage Spaces 2.0
Roof Type Age 8 Years or Less,Asphalt
Building
Lot Description Public Transit (w/in 6 blks), Tree Coverage - Light
Story One and One Half
Foundation 906
Sewer City Sewer/Connected
Water City Water/Connected
Level or Stories One and One Half
Structure Type Wood Siding
New Construction false
Schools
School District Robbinsdale
Read Less
Want to know what your home might be worth? Contact us for a FREE valuation!

Our team is ready to help you sell your home for the highest possible price ASAP





