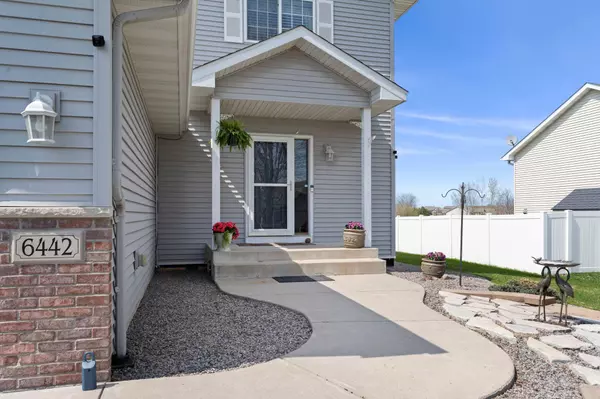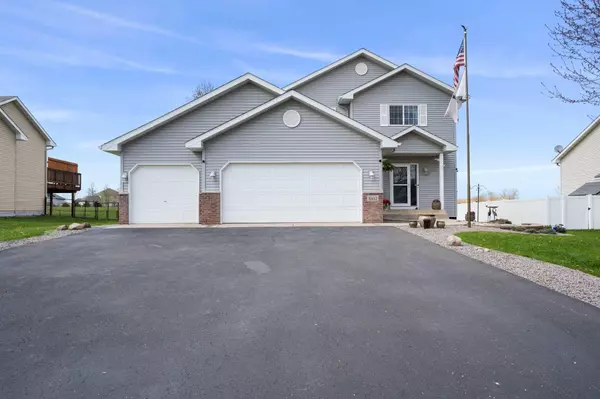$405,000
$400,000
1.3%For more information regarding the value of a property, please contact us for a free consultation.
6442 Marshall AVE NE Otsego, MN 55301
3 Beds
3 Baths
1,868 SqFt
Key Details
Sold Price $405,000
Property Type Single Family Home
Sub Type Single Family Residence
Listing Status Sold
Purchase Type For Sale
Square Footage 1,868 sqft
Price per Sqft $216
Subdivision Otsego Preserve 2Nd Add
MLS Listing ID 6355516
Sold Date 06/07/23
Bedrooms 3
Full Baths 2
Half Baths 1
Year Built 2007
Annual Tax Amount $3,954
Tax Year 2022
Contingent None
Lot Size 0.300 Acres
Acres 0.3
Lot Dimensions 80x160
Property Description
Welcome to this great two story home that features three bedrooms on one level, easy access to laundry, private owner's suite, walk-in closet, custom built-ins, and private full bath. From the moment you enter into the main level you are greeted by a bright spacious kitchen, large pantry, and breakfast bar with an adjacent dining area and a cozy living room complete with a half bath. Better Yards & Gardens describe the spacious backyard with lush landscaping, in-ground sprinkler, large deck, storage, entertaining space, room for your grill and convenient ramp. Relax by the cozy in-ground fire pit or you can try gardening that includes a built-in irrigation system. Build equity in basement with an additional bath&bedroom (already has egress windows) and a family room. The 3 Stall garage has a drop-down access to overhead storage and additional space for workbench/tool area. Close to schools, shopping, restaurants, and easy access to 94. Home Warranty offered...Welcome Home!
Location
State MN
County Wright
Zoning Residential-Single Family
Rooms
Basement Block, Drain Tiled, Egress Window(s), Sump Pump, Unfinished
Dining Room Breakfast Bar, Kitchen/Dining Room
Interior
Heating Forced Air
Cooling Central Air
Fireplace No
Appliance Air-To-Air Exchanger, Dishwasher, Dryer, Electric Water Heater, Exhaust Fan, Freezer, Microwave, Range, Refrigerator, Stainless Steel Appliances, Washer
Exterior
Parking Features Attached Garage, Asphalt
Garage Spaces 3.0
Fence Partial
Pool None
Roof Type Asphalt
Building
Lot Description Tree Coverage - Medium
Story Two
Foundation 904
Sewer City Sewer/Connected
Water City Water/Connected
Level or Stories Two
Structure Type Brick/Stone,Metal Siding,Vinyl Siding
New Construction false
Schools
School District Elk River
Read Less
Want to know what your home might be worth? Contact us for a FREE valuation!

Our team is ready to help you sell your home for the highest possible price ASAP





