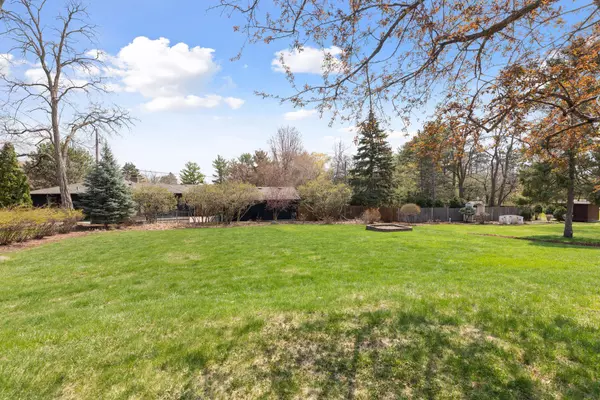$510,000
$499,900
2.0%For more information regarding the value of a property, please contact us for a free consultation.
1440 Angelo DR Golden Valley, MN 55422
4 Beds
2 Baths
2,563 SqFt
Key Details
Sold Price $510,000
Property Type Single Family Home
Sub Type Single Family Residence
Listing Status Sold
Purchase Type For Sale
Square Footage 2,563 sqft
Price per Sqft $198
Subdivision Auditors Sub 330
MLS Listing ID 6352207
Sold Date 06/09/23
Bedrooms 4
Full Baths 1
Three Quarter Bath 1
Year Built 1952
Annual Tax Amount $6,275
Tax Year 2022
Contingent None
Lot Size 0.400 Acres
Acres 0.4
Lot Dimensions 188x90
Property Description
Beautiful brick front walkout rambler on a fantastic .4 acre park-like site in one of Golden Valley's hottest neighborhoods! Beautiful updates throughout including fresh paint, designer carpet, ceramic tiles, custom fixtures and finishes and more! Sparkling interior with walls of windows and a super functional floorplan. Delightful quartz kitchen with dinette opens to the living and dining rooms featuring a woodburning fireplace and built-ins. The vaulted family room is a treat with cozy spaces to relax. 3 wonderful bedrooms on the main, all with hardwood floors, and a full bath. 4th bedroom lower makes a great guest/teen suite with private ¾ bath. Walkout level has a great family room with 2nd fireplace, office, game room and workshop. Expansive flat yard with beautiful perennial gardens offers tons of space to play! Triple garage! 2 stalls on the main + side drive to the oversized 1 car tuck-under garage! Lovingly cared for and maintained by long-time owners. Welcome Home!
Location
State MN
County Hennepin
Zoning Residential-Single Family
Rooms
Basement Daylight/Lookout Windows, Finished, Storage Space, Walkout
Dining Room Eat In Kitchen, Separate/Formal Dining Room
Interior
Heating Forced Air
Cooling Central Air
Fireplaces Number 2
Fireplaces Type Amusement Room, Brick, Living Room, Wood Burning
Fireplace Yes
Appliance Dishwasher, Disposal, Dryer, Exhaust Fan, Humidifier, Gas Water Heater, Microwave, Range, Refrigerator, Washer
Exterior
Parking Features Attached Garage, Garage Door Opener, Insulated Garage
Garage Spaces 3.0
Roof Type Age 8 Years or Less,Asphalt
Building
Lot Description Tree Coverage - Light
Story One
Foundation 1278
Sewer City Sewer/Connected
Water City Water/Connected
Level or Stories One
Structure Type Brick/Stone,Metal Siding
New Construction false
Schools
School District Robbinsdale
Read Less
Want to know what your home might be worth? Contact us for a FREE valuation!

Our team is ready to help you sell your home for the highest possible price ASAP





