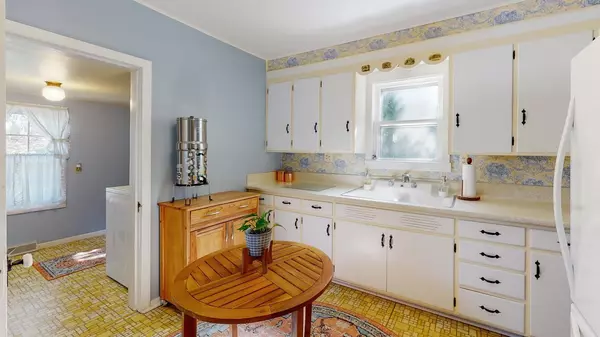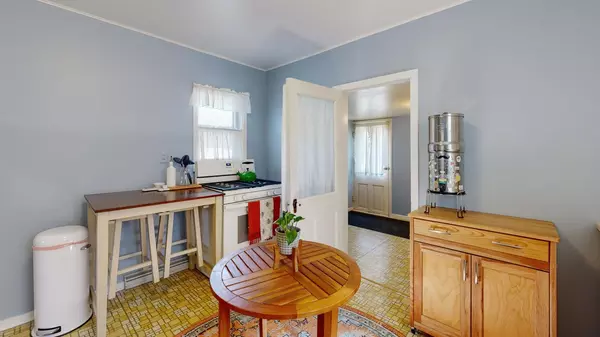$152,400
$149,900
1.7%For more information regarding the value of a property, please contact us for a free consultation.
213 Preston ST NW Preston, MN 55965
3 Beds
1 Bath
1,540 SqFt
Key Details
Sold Price $152,400
Property Type Single Family Home
Sub Type Single Family Residence
Listing Status Sold
Purchase Type For Sale
Square Footage 1,540 sqft
Price per Sqft $98
Subdivision John Kaerchers Add
MLS Listing ID 6368024
Sold Date 06/09/23
Bedrooms 3
Full Baths 1
Year Built 1910
Annual Tax Amount $1,360
Tax Year 2023
Contingent None
Lot Size 10,890 Sqft
Acres 0.25
Lot Dimensions 90x120
Property Sub-Type Single Family Residence
Property Description
Absolutely adorable three bedroom doll house conveniently located in the heart of Preston! Home filled with charm, character and tons of natural light. Old world charm includes stained glass windows, original knobs, paneled doors and second story balcony. Updated main floor features eat-in kitchen, formal dining room with new car siding, den/office area, full bath and laundry/mudroom. Second story offers 3 sizeable bedrooms with walk-in closets. Recent improvements include roof, radon mitigation, paint, car siding and water softener. Average utilities: Natural Gas $140/month & City of Preston $150/month. Quick possession!
Location
State MN
County Fillmore
Zoning Residential-Single Family
Rooms
Basement Block, Full, Other, Stone/Rock, Sump Pump, Unfinished
Dining Room Eat In Kitchen, Separate/Formal Dining Room
Interior
Heating Forced Air
Cooling Central Air
Fireplace No
Appliance Dryer, Gas Water Heater, Range, Refrigerator, Washer, Water Softener Owned
Exterior
Parking Features Detached, Concrete, Garage Door Opener
Garage Spaces 1.0
Roof Type Age 8 Years or Less,Asphalt,Pitched
Building
Lot Description Tree Coverage - Light
Story One and One Half
Foundation 900
Sewer City Sewer/Connected
Water City Water/Connected
Level or Stories One and One Half
Structure Type Wood Siding
New Construction false
Schools
School District Fillmore Central
Read Less
Want to know what your home might be worth? Contact us for a FREE valuation!

Our team is ready to help you sell your home for the highest possible price ASAP





