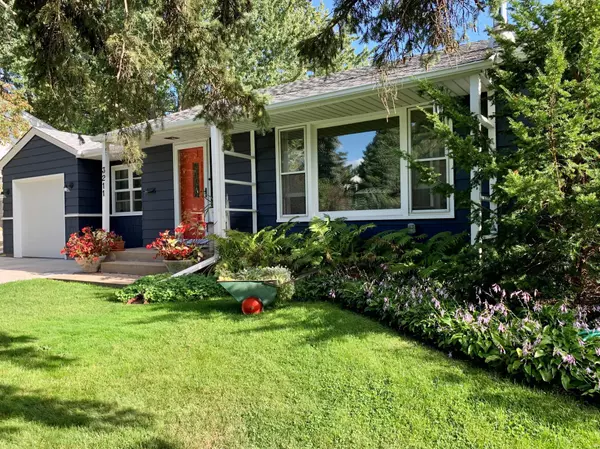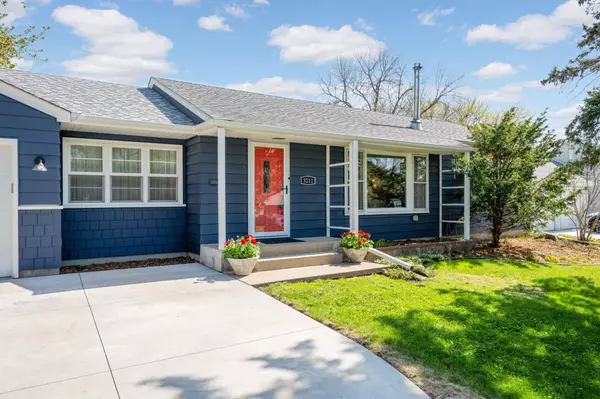$435,000
$395,000
10.1%For more information regarding the value of a property, please contact us for a free consultation.
3211 Saint Margaret DR Golden Valley, MN 55422
3 Beds
2 Baths
2,075 SqFt
Key Details
Sold Price $435,000
Property Type Single Family Home
Sub Type Single Family Residence
Listing Status Sold
Purchase Type For Sale
Square Footage 2,075 sqft
Price per Sqft $209
MLS Listing ID 6332289
Sold Date 06/16/23
Bedrooms 3
Full Baths 2
Year Built 1950
Annual Tax Amount $2,176
Tax Year 2023
Contingent None
Lot Size 10,018 Sqft
Acres 0.23
Lot Dimensions N 17x135
Property Description
Offers received, “Highest & Best” by 4pm Sat 5-13. Open Sat. 12-3 so buyers are encouraged to come through again. Preferred close date 6-13-23.
Relax in your private south facing backyard with fire pit, garden house, mature landscaping, and pollinator-friendly garden. This beautifully cared for, immaculate 3 bed, 2 full BA home boasts multiple flex spaces. The backyard is a private sanctuary featuring a charming garden house, raised flower beds, a firepit & a lovely patio. The main floor vaulted family room/sunroom; a nicely updated enameled kitchen with granite counters and great appl.; 2 BR and full bath on main and an amazing 3rd BR and lg full bath (currently used as the Primary suite) in the lower level plus family room & finished laundry. Attached garage with EV charging station & extra parking spot on the concrete driveway. This home has been pre-inspected, has low radon results plus a 1 year HSA Home Warranty!
Location
State MN
County Hennepin
Zoning Residential-Single Family
Rooms
Basement Block, Drain Tiled, Egress Window(s), Finished, Storage Space, Sump Pump
Dining Room Kitchen/Dining Room
Interior
Heating Forced Air, Fireplace(s)
Cooling Central Air
Fireplaces Number 3
Fireplaces Type Family Room, Free Standing, Gas, Living Room, Primary Bedroom
Fireplace Yes
Appliance Dryer, Exhaust Fan, Gas Water Heater, Range, Refrigerator, Washer
Exterior
Parking Features Attached Garage, Concrete, Electric Vehicle Charging Station(s)
Garage Spaces 1.0
Fence Full, Wood
Pool None
Roof Type Architecural Shingle
Building
Story One
Foundation 1164
Sewer City Sewer/Connected
Water City Water/Connected
Level or Stories One
Structure Type Aluminum Siding
New Construction false
Schools
School District Robbinsdale
Read Less
Want to know what your home might be worth? Contact us for a FREE valuation!

Our team is ready to help you sell your home for the highest possible price ASAP





