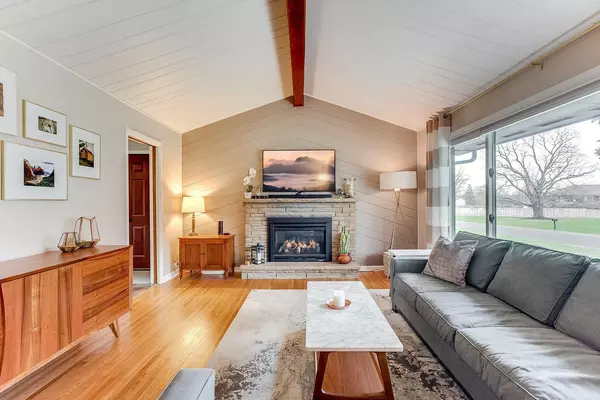$445,000
$435,000
2.3%For more information regarding the value of a property, please contact us for a free consultation.
775 Hanley RD Golden Valley, MN 55426
3 Beds
3 Baths
2,403 SqFt
Key Details
Sold Price $445,000
Property Type Single Family Home
Sub Type Single Family Residence
Listing Status Sold
Purchase Type For Sale
Square Footage 2,403 sqft
Price per Sqft $185
Subdivision Hope Chest Add
MLS Listing ID 6363082
Sold Date 06/28/23
Bedrooms 3
Full Baths 1
Half Baths 2
Year Built 1957
Annual Tax Amount $4,693
Tax Year 2022
Contingent None
Lot Size 0.320 Acres
Acres 0.32
Lot Dimensions 143x100
Property Description
This pretty house on a large lot checks ALL of the boxes. Close to the city and freeways. Close to Brookview Golf Course. Three bedrooms on the main level. Beautiful open floor plan allowing easy living and entertaining opportunities. Classic 1957 Golden Valley mid-century home with the updates that matter. Vaulted ceilings and wood beams, gas fireplace, hardwood floors, three bathrooms, attached two stall garage, fully fenced-in yard, lower level family room, lower level workshop and flex room that could easily be turned into an additional bedroom, composite deck for your outdoor BBQ's, and more. You have to see this beautiful and surprisingly large home in person to truly appreciate it. Turn-key and move-in ready for the next owners.
Location
State MN
County Hennepin
Zoning Residential-Single Family
Rooms
Basement Finished, Full
Dining Room Kitchen/Dining Room, Separate/Formal Dining Room
Interior
Heating Forced Air, Fireplace(s)
Cooling Central Air
Fireplaces Number 1
Fireplaces Type Gas, Living Room
Fireplace Yes
Appliance Cooktop, Dishwasher, Dryer, Exhaust Fan, Microwave, Refrigerator, Stainless Steel Appliances, Wall Oven, Washer, Water Softener Owned
Exterior
Parking Features Attached Garage, Concrete, Garage Door Opener
Garage Spaces 2.0
Fence Chain Link
Roof Type Age Over 8 Years
Building
Lot Description Public Transit (w/in 6 blks), Tree Coverage - Medium
Story One
Foundation 1248
Sewer City Sewer/Connected
Water City Water/Connected
Level or Stories One
Structure Type Brick/Stone,Wood Siding
New Construction false
Schools
School District Hopkins
Read Less
Want to know what your home might be worth? Contact us for a FREE valuation!

Our team is ready to help you sell your home for the highest possible price ASAP





