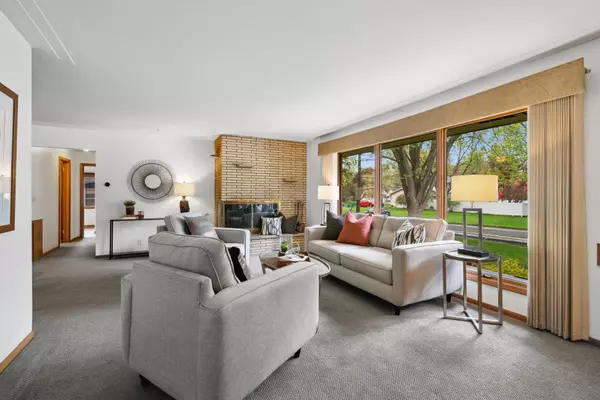$425,000
$424,900
For more information regarding the value of a property, please contact us for a free consultation.
8101 Westbend RD Golden Valley, MN 55427
3 Beds
3 Baths
2,237 SqFt
Key Details
Sold Price $425,000
Property Type Single Family Home
Sub Type Single Family Residence
Listing Status Sold
Purchase Type For Sale
Square Footage 2,237 sqft
Price per Sqft $189
MLS Listing ID 6369768
Sold Date 06/30/23
Bedrooms 3
Full Baths 1
Three Quarter Bath 2
Year Built 1961
Annual Tax Amount $5,235
Tax Year 2023
Contingent None
Lot Size 0.290 Acres
Acres 0.29
Lot Dimensions 100 X 125
Property Description
This all brick 1961 Transitional home features MCM architectural details like racetrack ceilings, wood burning fp & HDW fls in all bd's including the bright master en-suite. Cook's kt has new SS gas convection suite, w/ French door fridge, vented convection/microwave & quiet dishwasher. You will love the sunny breakfast nook overlooking a gorgeous fenced back yard. The sprawling basement w/fin Rec Room allows options for easy conversion to add 4th and 5th bdrs. There is even a functioning darkroom w/sinks for your artist. The attached double garage has built in cabinets, loft storage & a motorcycle/bicycle cove to make your tools & recreation easily accessible & convenient. Don't miss the bright sunroom overlooking the backyard patio adorned w/ bright flower gardens, relaxing audible waterfall feature. Yards have fully planted perennial beds, large vegetable bed & sizeable shed. Be sure to check out this secret garden paradise. It's priced to sell and won't last long on the market!
Location
State MN
County Hennepin
Zoning Residential-Single Family
Rooms
Basement Block, Drain Tiled, Full, Partially Finished
Dining Room Eat In Kitchen, Separate/Formal Dining Room
Interior
Heating Forced Air
Cooling Central Air
Fireplaces Number 2
Fireplaces Type Family Room, Living Room, Wood Burning
Fireplace Yes
Appliance Dishwasher, Dryer, Exhaust Fan, Microwave, Range, Refrigerator, Washer
Exterior
Parking Features Attached Garage, Concrete, Garage Door Opener
Garage Spaces 2.0
Fence Chain Link, Full
Building
Lot Description Public Transit (w/in 6 blks), Tree Coverage - Medium
Story One
Foundation 1354
Sewer City Sewer/Connected
Water City Water/Connected
Level or Stories One
Structure Type Brick/Stone
New Construction false
Schools
School District Robbinsdale
Read Less
Want to know what your home might be worth? Contact us for a FREE valuation!

Our team is ready to help you sell your home for the highest possible price ASAP





