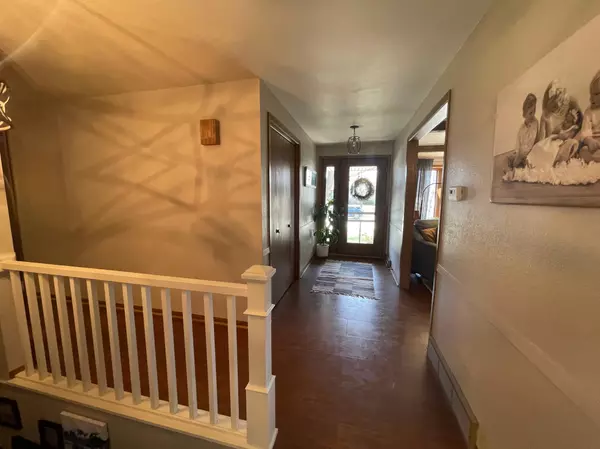$330,000
$339,500
2.8%For more information regarding the value of a property, please contact us for a free consultation.
1166 Maplewood DR Worthington, MN 56187
4 Beds
3 Baths
2,052 SqFt
Key Details
Sold Price $330,000
Property Type Single Family Home
Sub Type Single Family Residence
Listing Status Sold
Purchase Type For Sale
Square Footage 2,052 sqft
Price per Sqft $160
Subdivision Homewood Hills Seventh Add
MLS Listing ID 6360051
Sold Date 06/30/23
Bedrooms 4
Full Baths 1
Three Quarter Bath 2
Year Built 1977
Annual Tax Amount $3,404
Tax Year 2023
Contingent None
Lot Size 10,890 Sqft
Acres 0.25
Lot Dimensions 88x125
Property Description
4 bedroom, 3 bath home near walking/biking path, golf course and intermediate & middle schools. This ranch style home has been renovated and is no cookie cutter! The living room features a beautiful Chicago brick wood burning fireplace, cork flooring throughout main floor (except carpeted bedrooms), and custom built cabinets in the kitchen, main floor bath and primary bath. There is a very generously sized family room and 3 large, separate storage areas along with the 4th bedroom and another 3/4 bath in the basement. Outside space includes a welcoming covered front porch, a screened patio off the dining area in back of the house and plenty of room in the backyard for the swingset (stays with property) and any other fun & games:). You don't want to miss out on this gem!
Location
State MN
County Nobles
Zoning Residential-Single Family
Rooms
Basement Egress Window(s), Finished, Full, Partially Finished, Storage Space, Sump Pump
Dining Room Informal Dining Room
Interior
Heating Forced Air
Cooling Central Air
Fireplaces Number 1
Fireplaces Type Brick, Living Room, Wood Burning
Fireplace Yes
Appliance Cooktop, Dishwasher, Disposal, Double Oven, Dryer, Microwave, Refrigerator, Stainless Steel Appliances, Washer
Exterior
Parking Features Attached Garage
Garage Spaces 2.0
Roof Type Asphalt
Building
Lot Description Tree Coverage - Light, Underground Utilities
Story One
Foundation 1376
Sewer City Sewer/Connected
Water City Water/Connected
Level or Stories One
Structure Type Brick/Stone,Vinyl Siding
New Construction false
Schools
School District Worthington
Read Less
Want to know what your home might be worth? Contact us for a FREE valuation!

Our team is ready to help you sell your home for the highest possible price ASAP





