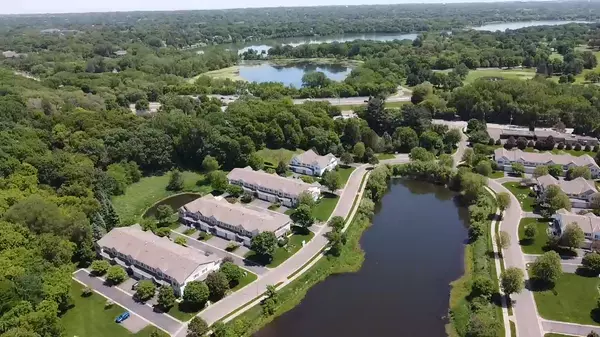$285,000
$290,000
1.7%For more information regarding the value of a property, please contact us for a free consultation.
726 Maple Hills DR #A Maplewood, MN 55117
2 Beds
2 Baths
1,530 SqFt
Key Details
Sold Price $285,000
Property Type Townhouse
Sub Type Townhouse Side x Side
Listing Status Sold
Purchase Type For Sale
Square Footage 1,530 sqft
Price per Sqft $186
Subdivision Cic 483 Carrg Hms Maple Hills
MLS Listing ID 6363528
Sold Date 06/30/23
Bedrooms 2
Full Baths 1
Half Baths 1
HOA Fees $321/mo
Year Built 2003
Annual Tax Amount $2,946
Tax Year 2022
Contingent None
Lot Size 1,742 Sqft
Acres 0.04
Lot Dimensions Irregular
Property Description
Location, location, location! Beautifully landscaped green-space, pond and huge front-door set-back allows you room to breathe in this high demand townhome development. This 2/2/2 end unit is southeast facing with plenty of light but best of all has a lovely pond view. It features a great primary bedroom with a walk-in closet. The Large flex-room / office easily converts into a third bedroom. Nice size kitchen with breakfast bar and informal dining space. Great updates including newer furnace, SS Slate appliances, solid maple flooring and more. Truly a must-see property with access to the Gateway Bike trail, community garden and common green space with fire pit. Round Lake, Phalen and Keller are all within walking distance but our pond may be your favorite trail. It's not uncommon to encounter deer, wild turkey and a variety of birds that the community attracts.
Location
State MN
County Ramsey
Zoning Residential-Single Family
Rooms
Basement Slab
Dining Room Breakfast Bar, Informal Dining Room
Interior
Heating Forced Air
Cooling Central Air
Fireplaces Number 1
Fireplaces Type Gas, Living Room
Fireplace Yes
Appliance Disposal, Dryer, Electronic Air Filter, ENERGY STAR Qualified Appliances, Humidifier, Gas Water Heater, Microwave, Range, Refrigerator, Stainless Steel Appliances, Washer
Exterior
Parking Features Attached Garage, Guest Parking
Garage Spaces 2.0
Fence None
Roof Type Age 8 Years or Less,Asphalt
Building
Lot Description Tree Coverage - Light
Story Two
Foundation 765
Sewer City Sewer/Connected
Water City Water/Connected
Level or Stories Two
Structure Type Brick Veneer,Vinyl Siding
New Construction false
Schools
School District Roseville
Others
HOA Fee Include Lawn Care,Maintenance Grounds,Parking,Professional Mgmt,Snow Removal,Water
Restrictions Pets - Cats Allowed,Pets - Dogs Allowed,Pets - Number Limit,Pets - Weight/Height Limit
Read Less
Want to know what your home might be worth? Contact us for a FREE valuation!

Our team is ready to help you sell your home for the highest possible price ASAP





