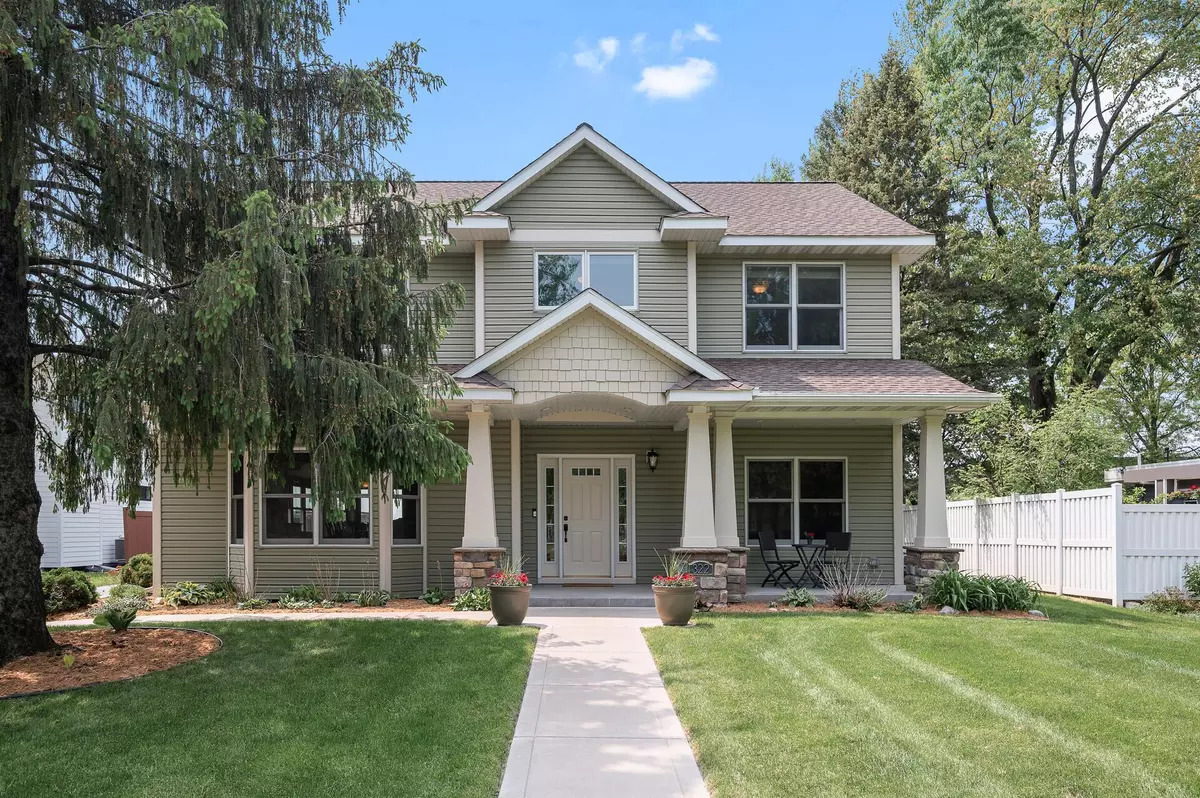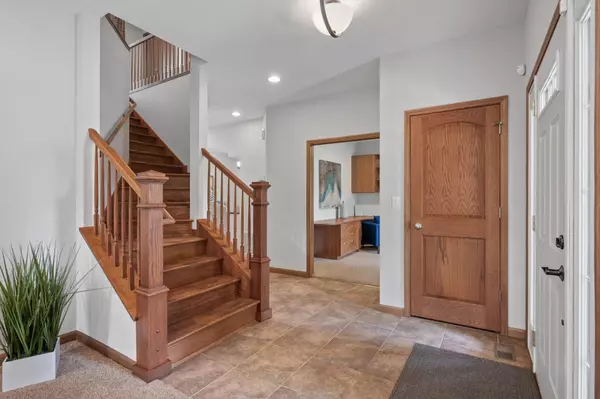$799,000
$799,000
For more information regarding the value of a property, please contact us for a free consultation.
322 Hanley RD Golden Valley, MN 55426
4 Beds
3 Baths
3,749 SqFt
Key Details
Sold Price $799,000
Property Type Single Family Home
Sub Type Single Family Residence
Listing Status Sold
Purchase Type For Sale
Square Footage 3,749 sqft
Price per Sqft $213
Subdivision Jessens Add
MLS Listing ID 6357264
Sold Date 06/30/23
Bedrooms 4
Full Baths 2
Half Baths 1
Year Built 1955
Annual Tax Amount $8,964
Tax Year 2023
Contingent None
Lot Size 0.350 Acres
Acres 0.35
Lot Dimensions 75x205
Property Description
Simply Perfect! This highly desired area of Golden Valley is just 12 minutes from downtown Minneapolis, and near parks, retail, restaurants, and more! Re-built from the ground up in 2008! Walk around the corner to the fabulous Brookview Golf Course! Lovely granite/cherry kitchen with a huge dine-in space, plus formal dining. All stainless, with a pot filler at the stove! HUGE mudroom area! The upper level family room was carefully designed for a fabulous media experience! Spacious primary bedroom with a truly spa-like ensuite bath with jetted tub. Main floor office with built-ins for two! Other features include an invisible fence, sprinkler system, all brand new sod last Fall, security system, extra deep garage with built-in cabinetry and epoxy floor, and a spare fridge in the spacious laundry! The giant backyard is flat and open for any kind of summer yard game or winter hockey rink. You'll feel at home the moment you walk in! Don't miss this one--it's a winner!
Location
State MN
County Hennepin
Zoning Residential-Single Family
Rooms
Basement Block, Egress Window(s), Finished, Full
Dining Room Kitchen/Dining Room, Separate/Formal Dining Room
Interior
Heating Forced Air
Cooling Central Air
Fireplaces Number 1
Fireplaces Type Gas, Living Room
Fireplace Yes
Appliance Central Vacuum, Dishwasher, Disposal, Dryer, Exhaust Fan, Gas Water Heater, Microwave, Range, Refrigerator, Stainless Steel Appliances, Washer
Exterior
Parking Features Attached Garage, Asphalt, Garage Door Opener, Insulated Garage, Tuckunder Garage
Garage Spaces 2.0
Roof Type Age 8 Years or Less
Building
Lot Description Tree Coverage - Light
Story Two
Foundation 1494
Sewer City Sewer - In Street
Water City Water/Connected
Level or Stories Two
Structure Type Vinyl Siding
New Construction false
Schools
School District Hopkins
Read Less
Want to know what your home might be worth? Contact us for a FREE valuation!

Our team is ready to help you sell your home for the highest possible price ASAP





