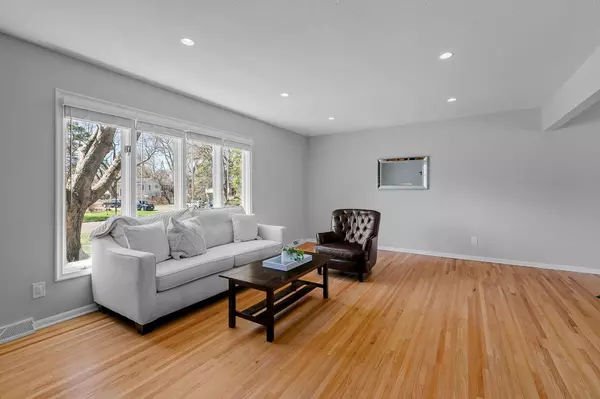$525,000
$495,000
6.1%For more information regarding the value of a property, please contact us for a free consultation.
1129 Welcome CIR Golden Valley, MN 55422
4 Beds
2 Baths
2,348 SqFt
Key Details
Sold Price $525,000
Property Type Single Family Home
Sub Type Single Family Residence
Listing Status Sold
Purchase Type For Sale
Square Footage 2,348 sqft
Price per Sqft $223
Subdivision Lindsays Add
MLS Listing ID 6322484
Sold Date 07/07/23
Bedrooms 4
Full Baths 1
Half Baths 1
Year Built 1964
Annual Tax Amount $5,747
Tax Year 2022
Contingent None
Lot Size 0.530 Acres
Acres 0.53
Lot Dimensions 100x224x102x245
Property Description
MULTIPLE OFFERS RECEIVED- HIGHEST AND BEST DUE SUNDAY MAY 7TH AT 4PM.A rare opportunity and prime location awaits in Golden Valley! Nestled on over 1/2 of an acre, this well-maintained and beautifully updated home has fresh paint, new carpet and refinished hardwood floors throughout. The kitchen has been modernized with white cabinets, stainless steel appliances, subway tile backsplash and under cabinet lighting! Two spacious living room areas including one with a cozy fireplace. Three bedrooms on one level. Lowest level features an additional bedroom and laundry / utility room. Step outside to enjoy your own private backyard with mature trees. Bonus! Two sheds on property - one of which has electricity and gas hookup. Many improvements including a newer furnace, water heater, dishwasher, microwave and fridge. Stop by!
Location
State MN
County Hennepin
Zoning Residential-Single Family
Rooms
Basement Drain Tiled, Egress Window(s), Finished, Full, Sump Pump, Walkout
Dining Room Kitchen/Dining Room
Interior
Heating Forced Air
Cooling Central Air
Fireplaces Number 1
Fireplaces Type Brick, Family Room, Wood Burning
Fireplace Yes
Appliance Cooktop, Dishwasher, Dryer, Microwave, Range, Refrigerator, Washer
Exterior
Parking Features Attached Garage, Asphalt, More Parking Onsite for Fee
Garage Spaces 2.0
Fence Chain Link
Pool None
Roof Type Asphalt
Building
Lot Description Tree Coverage - Medium
Story Four or More Level Split
Foundation 624
Sewer City Sewer/Connected
Water City Water/Connected
Level or Stories Four or More Level Split
Structure Type Metal Siding,Vinyl Siding
New Construction false
Schools
School District Robbinsdale
Read Less
Want to know what your home might be worth? Contact us for a FREE valuation!

Our team is ready to help you sell your home for the highest possible price ASAP





