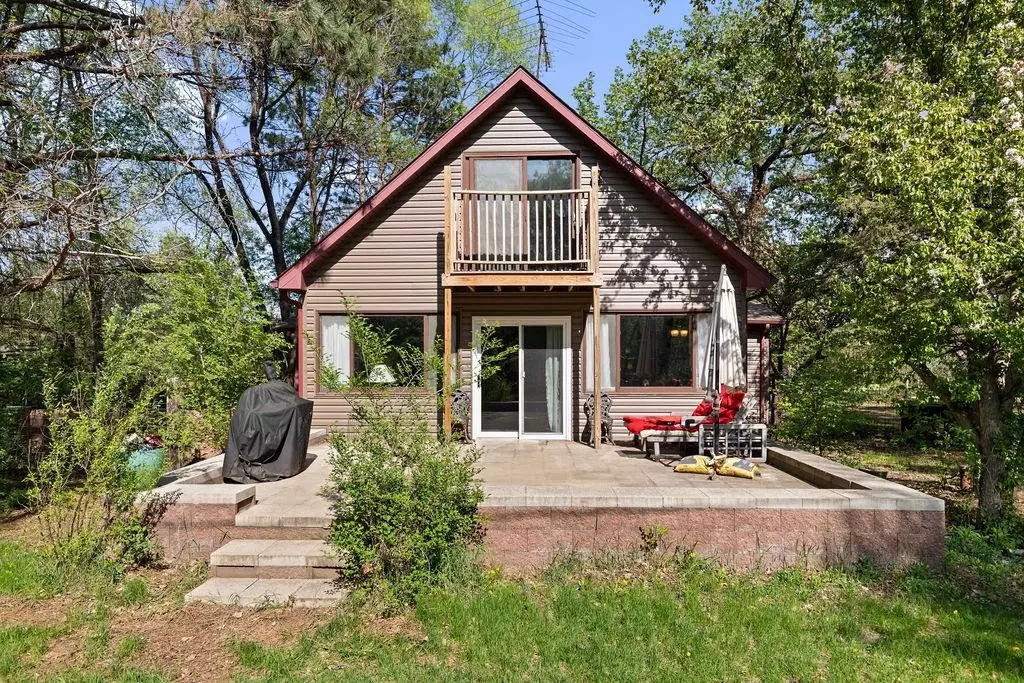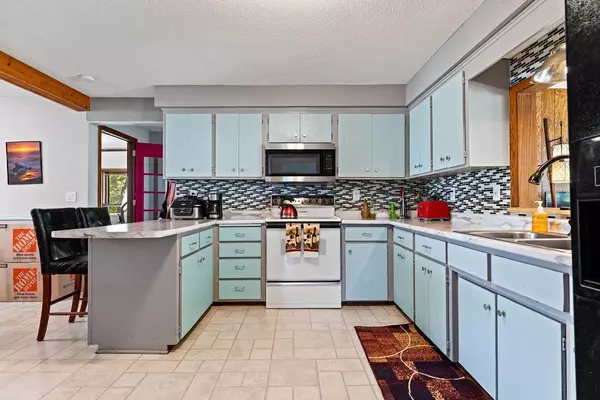$355,000
$324,900
9.3%For more information regarding the value of a property, please contact us for a free consultation.
12758 Peggy PL SE Becker Twp, MN 55308
3 Beds
3 Baths
2,864 SqFt
Key Details
Sold Price $355,000
Property Type Single Family Home
Sub Type Single Family Residence
Listing Status Sold
Purchase Type For Sale
Square Footage 2,864 sqft
Price per Sqft $123
Subdivision Elk River Gardens
MLS Listing ID 6374215
Sold Date 06/29/23
Bedrooms 3
Full Baths 3
Year Built 1920
Annual Tax Amount $3,228
Tax Year 2023
Contingent None
Lot Size 3.680 Acres
Acres 3.68
Lot Dimensions 156620
Property Description
Introducing a remarkable 3-bedroom unique home situated on nearly 4 acres of land. This spacious residence offers a comfortable and tranquil living experience, perfect for those seeking a serene retreat. The upper-level bedroom is a great space for a home office with perfect panoramic views. The main floor has a cozy, wood-burning fireplace, and sliding door to a great patio space, perfect for grilling or outdoor kitchen. The laundry room is conveniently on the main level, and the lower level offers an opportunity for a grand master suite - with private bath, with soaking tub and dressing room or study. New furnace/AC/Siding. If you're looking for a peaceful home away from the hustle and bustle of city life, this property offers a chance to embrace a simpler and more relaxed lifestyle. Enjoy the beauty of nature and the tranquility of this unique setting.
Location
State MN
County Sherburne
Zoning Residential-Single Family
Rooms
Basement Egress Window(s), Finished, Full, Sump Pump
Dining Room Eat In Kitchen, Informal Dining Room
Interior
Heating Forced Air
Cooling Central Air
Fireplaces Number 1
Fireplaces Type Family Room, Wood Burning
Fireplace Yes
Appliance Cooktop, Dryer, Electric Water Heater, Microwave, Refrigerator, Washer
Exterior
Parking Features Carport, Detached, Gravel, RV Access/Parking, Storage
Garage Spaces 2.0
Fence Partial, Wire
Pool None
Roof Type Age Over 8 Years,Asphalt
Building
Lot Description Corner Lot, Tree Coverage - Heavy
Story One and One Half
Foundation 1064
Sewer Holding Tank, Private Sewer, Septic System Compliant - Yes
Water Private, Well
Level or Stories One and One Half
Structure Type Vinyl Siding
New Construction false
Schools
School District Big Lake
Read Less
Want to know what your home might be worth? Contact us for a FREE valuation!

Our team is ready to help you sell your home for the highest possible price ASAP





