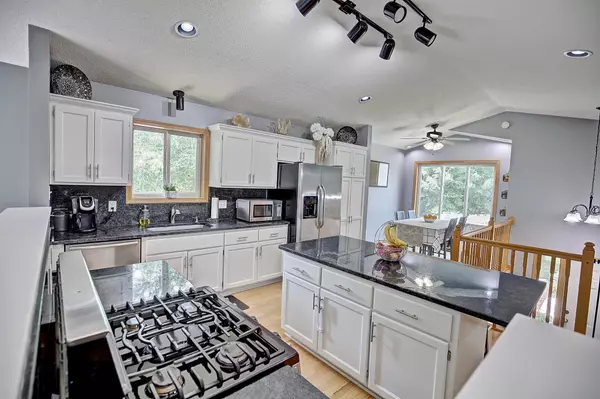$420,000
$400,000
5.0%For more information regarding the value of a property, please contact us for a free consultation.
10503 Able ST NE Blaine, MN 55434
5 Beds
2 Baths
2,295 SqFt
Key Details
Sold Price $420,000
Property Type Single Family Home
Sub Type Single Family Residence
Listing Status Sold
Purchase Type For Sale
Square Footage 2,295 sqft
Price per Sqft $183
Subdivision Knoll Creek
MLS Listing ID 6382538
Sold Date 07/12/23
Bedrooms 5
Full Baths 2
Year Built 2002
Annual Tax Amount $3,746
Tax Year 2023
Contingent None
Lot Size 10,018 Sqft
Acres 0.23
Lot Dimensions 67x132x76x130
Property Description
Professional photos coming next week! Clear your calendar for opening day on the 15th! This home will not disappoint. An open kitchen design offers you a great working flow with ample granite countertop space to prep monster meals for game day! Never lose touch with your guests as the kitchen flows perfectly to 3 dining area options as well to the living room. 3 bedrooms on 1 level with a large primary. Lower level offers an enormous entertaining area with enough room to create the entertaining space you've always dreamed of. Space for a theater like setting with enough room left over for a dry bar setting & gaming area! 2 bedrooms below, one of which does not have a closet & can flex to a perfect home office or a hobby room to hone your crafts! You'll love the 3 car garage to store all of lifes extras! A very quiet street & best of all, the home backs up to a large wooded lot that will spoil you with privacy & lots of wildlife to watch while you sip your morning coffee on the deck.
Location
State MN
County Anoka
Zoning Residential-Single Family
Rooms
Basement Daylight/Lookout Windows, Finished, Full
Dining Room Breakfast Area, Eat In Kitchen, Kitchen/Dining Room
Interior
Heating Forced Air
Cooling Central Air
Fireplace No
Appliance Dishwasher, Disposal, Dryer, Microwave, Range, Refrigerator, Washer
Exterior
Parking Features Attached Garage, Asphalt, Garage Door Opener
Garage Spaces 3.0
Fence Chain Link, Full
Pool None
Roof Type Asphalt,Pitched
Building
Lot Description Tree Coverage - Light
Story Split Entry (Bi-Level)
Foundation 1301
Sewer City Sewer/Connected
Water City Water/Connected
Level or Stories Split Entry (Bi-Level)
Structure Type Brick/Stone,Vinyl Siding
New Construction false
Schools
School District Anoka-Hennepin
Read Less
Want to know what your home might be worth? Contact us for a FREE valuation!

Our team is ready to help you sell your home for the highest possible price ASAP





