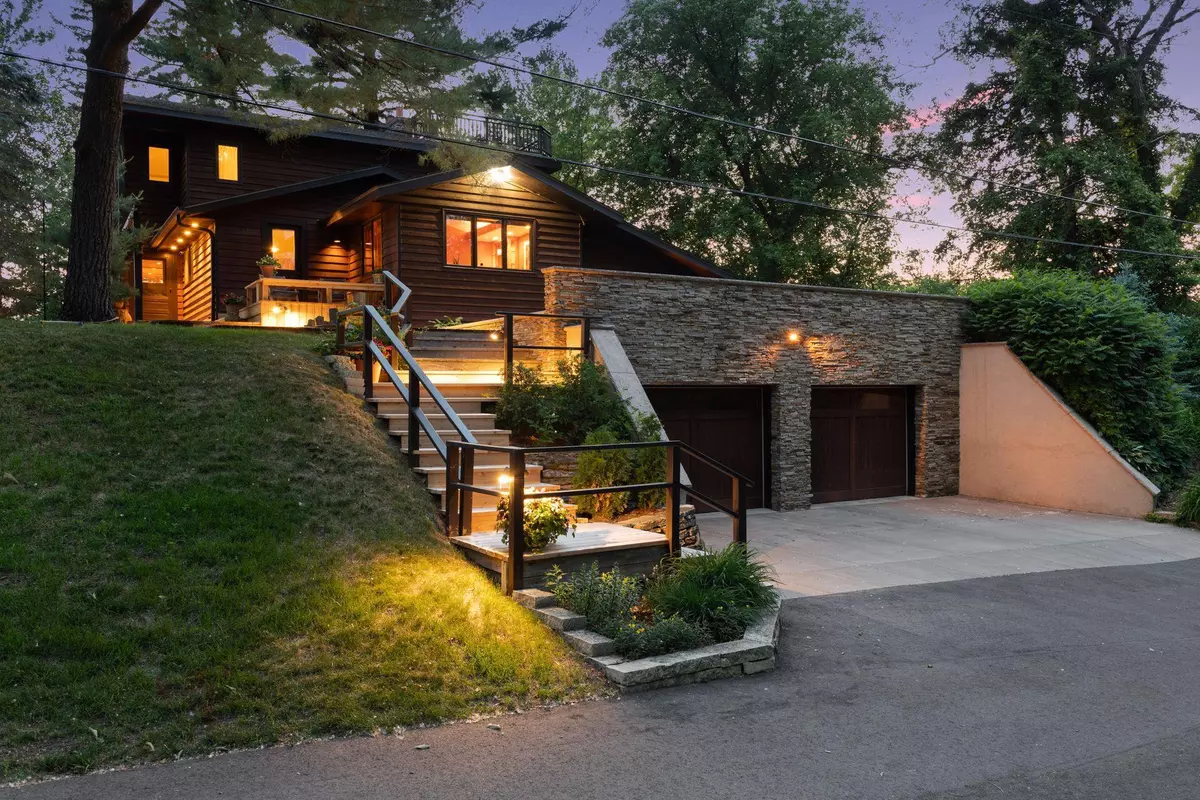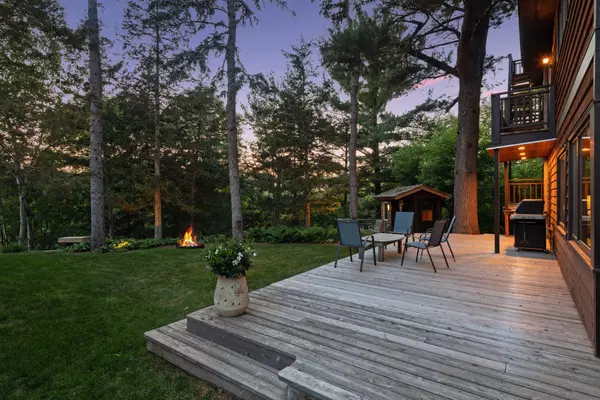$1,140,000
$1,195,000
4.6%For more information regarding the value of a property, please contact us for a free consultation.
106 France AVE S Golden Valley, MN 55416
4 Beds
4 Baths
3,557 SqFt
Key Details
Sold Price $1,140,000
Property Type Single Family Home
Sub Type Single Family Residence
Listing Status Sold
Purchase Type For Sale
Square Footage 3,557 sqft
Price per Sqft $320
Subdivision Glenurban
MLS Listing ID 6360592
Sold Date 07/21/23
Bedrooms 4
Full Baths 1
Half Baths 1
Three Quarter Bath 2
Year Built 1940
Annual Tax Amount $10,030
Tax Year 2023
Contingent None
Lot Size 0.380 Acres
Acres 0.38
Lot Dimensions 214X75X236X78
Property Description
The warmth of this Craftsman influenced home is felt the minute you walk in. Light dances through the rooms throughout the day due to its uniquely private hilltop setting. The wooded home site flows seamlessly into Theodore Wirth Park with its walking, biking, and ski trails. Old growth towering trees, thoughtful landscaping and wrap around decks give the backyard privacy. Spaces in the home flow from one to the other and have a flexibility of purpose that will suit any lifestyle: quiet gatherings on the roof top deck looking over the park to downtown; sitting around the hearth in the living room; or stepping into the park for a quiet stroll or recreation. The attention to detail and beautifully designed built-ins create a sense of purpose and calm. Great storage throughout, including in the meticulously finished attached garage. This well-maintained customized home is ready to be passed on to the next owner to enjoy the comforts of good design inside and out.
Location
State MN
County Hennepin
Zoning Residential-Single Family
Rooms
Basement Block
Dining Room Informal Dining Room
Interior
Heating Forced Air
Cooling Central Air
Fireplaces Number 2
Fireplaces Type Gas, Wood Burning
Fireplace Yes
Appliance Cooktop, Dishwasher, Disposal, Dryer, Exhaust Fan, Gas Water Heater, Water Filtration System, Microwave, Refrigerator, Wall Oven
Exterior
Parking Features Attached Garage, Concrete, Tuckunder Garage
Garage Spaces 2.0
Fence Privacy, Wood
Roof Type Age Over 8 Years,Asphalt,Green Roof,Rubber
Building
Story More Than 2 Stories
Foundation 1446
Sewer City Sewer/Connected
Water City Water/Connected
Level or Stories More Than 2 Stories
Structure Type Brick/Stone,Wood Siding
New Construction false
Schools
School District Hopkins
Read Less
Want to know what your home might be worth? Contact us for a FREE valuation!

Our team is ready to help you sell your home for the highest possible price ASAP





