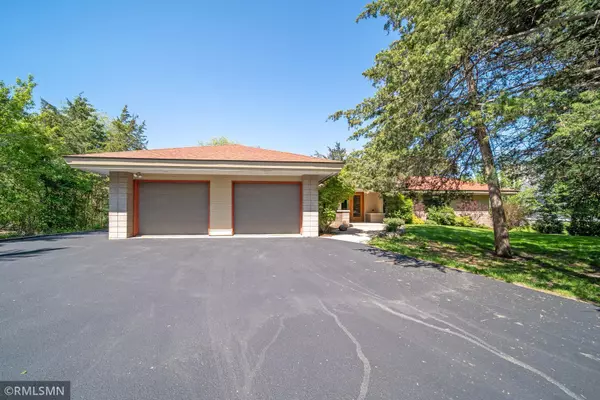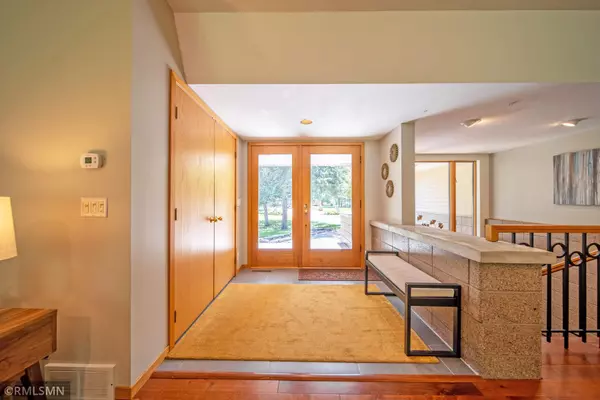$495,000
$499,000
0.8%For more information regarding the value of a property, please contact us for a free consultation.
212 Woodridge DR Cannon Falls, MN 55009
3 Beds
3 Baths
3,026 SqFt
Key Details
Sold Price $495,000
Property Type Single Family Home
Sub Type Single Family Residence
Listing Status Sold
Purchase Type For Sale
Square Footage 3,026 sqft
Price per Sqft $163
MLS Listing ID 6375301
Sold Date 07/24/23
Bedrooms 3
Full Baths 2
Three Quarter Bath 1
Year Built 1993
Annual Tax Amount $6,444
Tax Year 2023
Contingent None
Lot Size 0.800 Acres
Acres 0.8
Lot Dimensions 117x185.43x314.63x213
Property Description
Beautiful "prairie style" home architecturally designed by Gary Grant. This home sits on a spectacular private, wooded .8 acre lot - Country feel in the heart of the city. This home features an open floor plan with main level master suite, living room (both have new carpet and upgraded padding - it's dreamy to walk on), formal dining area with hardwood flooring, kitchen, laundry and 3/4 bath with heated flooring. Covered deck off the dining area - perfect for morning coffee, entertaining, or relaxing with a good book! Lower level has a family room with electric fireplace that walks out to a back patio area, recreation room (was one used as a music room but would make a great theater room, 4th bedroom if needed - the ideas are endless), 2 additional bedrooms and a full bath. Private lot on dead end street and has a 880 square foot detached shop and storage area. This space could be used as an office, work shop, or hide away! It is heated and has a window AC unit!
Location
State MN
County Goodhue
Zoning Residential-Single Family
Rooms
Basement Daylight/Lookout Windows, Finished, Full, Insulating Concrete Forms, Walkout
Dining Room Informal Dining Room, Living/Dining Room
Interior
Heating Forced Air
Cooling Central Air
Fireplace No
Appliance Central Vacuum, Dishwasher, Dryer, Range, Refrigerator, Washer
Exterior
Parking Features Attached Garage, Asphalt
Garage Spaces 2.0
Roof Type Age 8 Years or Less
Building
Lot Description Irregular Lot, Tree Coverage - Medium
Story One
Foundation 1626
Sewer City Sewer/Connected
Water City Water/Connected
Level or Stories One
Structure Type Wood Siding
New Construction false
Schools
School District Cannon Falls
Read Less
Want to know what your home might be worth? Contact us for a FREE valuation!

Our team is ready to help you sell your home for the highest possible price ASAP





