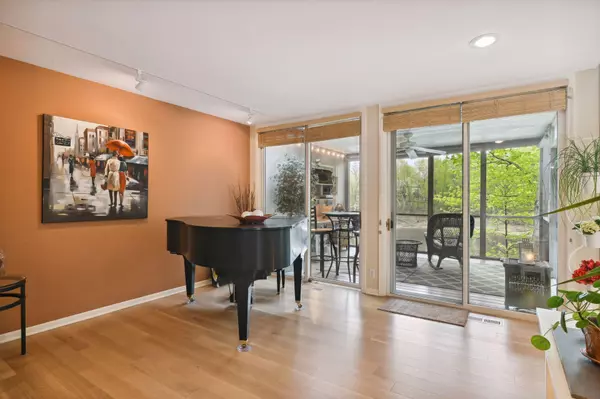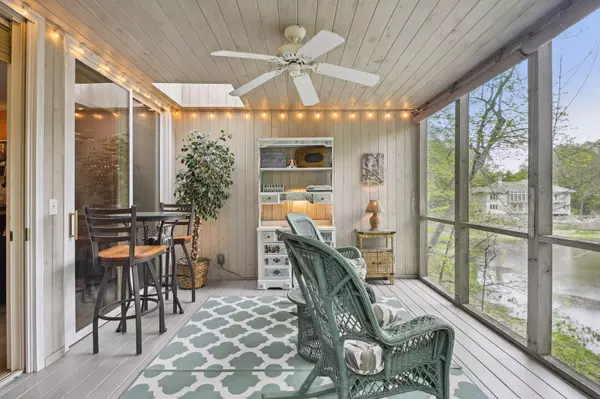$687,500
$674,900
1.9%For more information regarding the value of a property, please contact us for a free consultation.
4633 Bayswater RD Shorewood, MN 55331
3 Beds
4 Baths
3,165 SqFt
Key Details
Sold Price $687,500
Property Type Townhouse
Sub Type Townhouse Side x Side
Listing Status Sold
Purchase Type For Sale
Square Footage 3,165 sqft
Price per Sqft $217
Subdivision Amesbury West
MLS Listing ID 6370713
Sold Date 07/21/23
Bedrooms 3
Full Baths 1
Half Baths 1
Three Quarter Bath 2
HOA Fees $172/mo
Year Built 1985
Annual Tax Amount $5,404
Tax Year 2023
Contingent None
Lot Size 2,613 Sqft
Acres 0.06
Lot Dimensions Common
Property Description
Welcome to this 3 bedroom, 4 bathroom sophisticated beauty in coveted Amesbury West, just steps from Lake Minnetonka and the trail! This townhome boasts many updates and has FIVE decks/patios overlooking the pond with tranquil views and optimal privacy. Meticulously maintained, offering loads of natural sunlight throughout, this home is an oasis in the trees, offering serenity, stylish good-looks, and a fun social setting! Hop on the Lake Minnetonka LRT trail for a walk or bike into Excelsior for shopping, dining, and music in the park, or on your bike for easy access to miles of trails. Play tennis or pickle ball this summer, entertain on one of your 5 decks, or just grab a book and enjoy your private oasis.
Location
State MN
County Hennepin
Zoning Residential-Single Family
Rooms
Basement Daylight/Lookout Windows, Finished, Full, Storage Space, Walkout
Dining Room Breakfast Area, Eat In Kitchen, Informal Dining Room, Separate/Formal Dining Room
Interior
Heating Forced Air
Cooling Central Air
Fireplaces Number 1
Fireplaces Type Living Room
Fireplace Yes
Appliance Cooktop, Dishwasher, Dryer, Microwave, Refrigerator, Stainless Steel Appliances, Wall Oven, Washer
Exterior
Parking Features Attached Garage, Asphalt, Shared Driveway, Garage Door Opener, Guest Parking
Garage Spaces 2.0
Fence Other, Partial, Privacy, Wood
Pool None
Waterfront Description Pond
Roof Type Age Over 8 Years,Asphalt
Building
Lot Description Tree Coverage - Medium
Story Two
Foundation 1344
Sewer City Sewer/Connected
Water City Water/Connected
Level or Stories Two
Structure Type Wood Siding
New Construction false
Schools
School District Minnetonka
Others
HOA Fee Include Lawn Care,Other,Trash,Shared Amenities,Snow Removal
Restrictions Architecture Committee,Mandatory Owners Assoc,Pets - Cats Allowed,Pets - Dogs Allowed,Rental Restrictions May Apply
Read Less
Want to know what your home might be worth? Contact us for a FREE valuation!

Our team is ready to help you sell your home for the highest possible price ASAP





