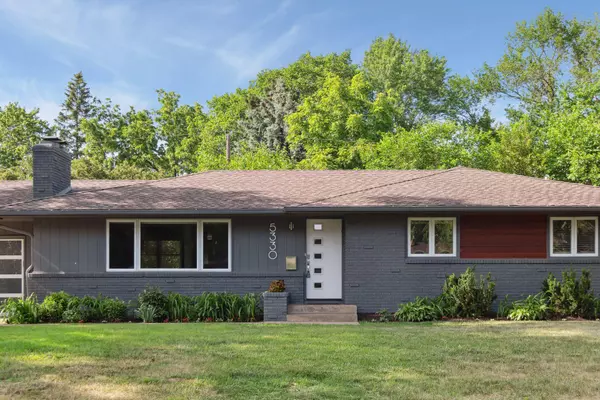$570,000
$570,000
For more information regarding the value of a property, please contact us for a free consultation.
5330 Topel RD Golden Valley, MN 55422
4 Beds
3 Baths
2,640 SqFt
Key Details
Sold Price $570,000
Property Type Single Family Home
Sub Type Single Family Residence
Listing Status Sold
Purchase Type For Sale
Square Footage 2,640 sqft
Price per Sqft $215
Subdivision Auditors Sub 330
MLS Listing ID 6346206
Sold Date 07/26/23
Bedrooms 4
Full Baths 2
Three Quarter Bath 1
Year Built 1961
Annual Tax Amount $7,987
Tax Year 2023
Contingent None
Lot Size 0.320 Acres
Acres 0.32
Lot Dimensions 137x102
Property Description
This quintessential Golden Valley rambler can be yours today! Fully and tastefully renovated in 2018 with 4 bedrooms, 3 bathrooms, and an open-concept kitchen/living/dining, this home is move-in ready. The kitchen will make hosting a breeze with a huge center island, ample counter and storage space and a wine fridge! You will also find one of the finest primary suites you will find in the neighborhood; large, spacious and updated. It has a walk-in closet and separate shower and tub for the ultimate luxury experience. There's still more to fall in love with in the lower-level as well; 2 basement bedrooms and a large family room make for a great basement for movie night, games and family or guests. Lastly, you will find newer windows, and mechanicals throughout letting you rest easy and settle right in. Located on a quiet street in a very desirable neighborhood the home is close to schools, parks, and shopping.
Location
State MN
County Hennepin
Zoning Residential-Single Family
Rooms
Basement Egress Window(s), Finished, Full
Dining Room Kitchen/Dining Room, Living/Dining Room
Interior
Heating Forced Air
Cooling Central Air
Fireplaces Number 2
Fireplaces Type Decorative
Fireplace Yes
Appliance Dishwasher, Disposal, Dryer, Exhaust Fan, Gas Water Heater, Microwave, Range, Refrigerator, Stainless Steel Appliances, Washer, Wine Cooler
Exterior
Parking Features Attached Garage
Garage Spaces 2.0
Roof Type Age 8 Years or Less
Building
Lot Description Tree Coverage - Medium
Story One
Foundation 1386
Sewer City Sewer/Connected
Water City Water/Connected
Level or Stories One
Structure Type Brick/Stone,Wood Siding
New Construction false
Schools
School District Robbinsdale
Read Less
Want to know what your home might be worth? Contact us for a FREE valuation!

Our team is ready to help you sell your home for the highest possible price ASAP





