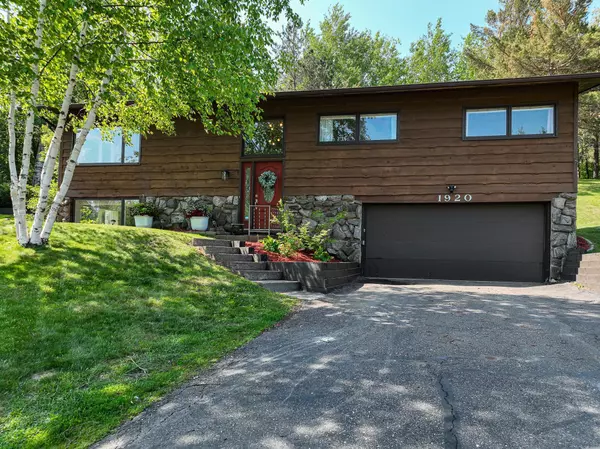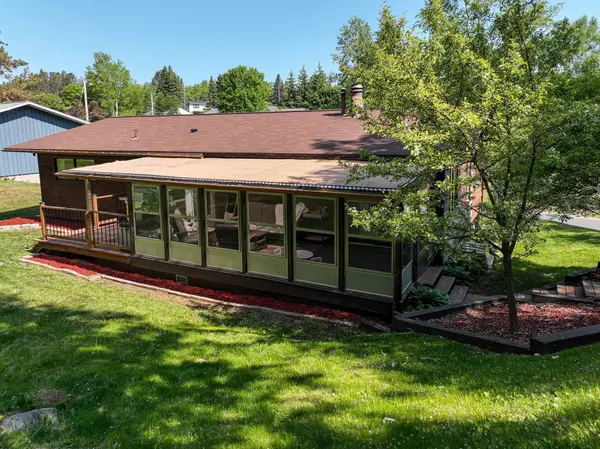$385,000
$395,000
2.5%For more information regarding the value of a property, please contact us for a free consultation.
1920 Hutchinson RD Duluth, MN 55811
4 Beds
2 Baths
2,080 SqFt
Key Details
Sold Price $385,000
Property Type Single Family Home
Sub Type Single Family Residence
Listing Status Sold
Purchase Type For Sale
Square Footage 2,080 sqft
Price per Sqft $185
Subdivision Mont Du Vue
MLS Listing ID 6386918
Sold Date 08/01/23
Bedrooms 4
Full Baths 1
Three Quarter Bath 1
Year Built 1973
Annual Tax Amount $4,523
Tax Year 2023
Contingent None
Lot Size 0.610 Acres
Acres 0.61
Lot Dimensions 135x196
Property Description
You'll love the fresh, modern updates of this 2,000+ square foot home as well as its perfect mix of privacy and neighborhood living. The homes oversized lot is close to the Piedmont Trail system and is centrally located just minutes from the mall area, Canal Park, and Lincoln Park breweries. So many tasteful updates have been made inside, including new kitchen countertops, backsplash and appliances, remodeled bathrooms, trim throughout, lighting, and a new washer/dryer. The open kitchen/dining/living area provides great natural light and is the perfect space for entertaining. Downstairs is a spa-like sauna with shower as well as a cozy den featuring a beautifully remodeled fireplace. Enjoy your private yard in the updated 3-season porch. Outside updates include a refinished deck, a new flagpole flower bed, and a new 12x8 shed. New landscaping surrounds the home and leads up to an incredible fire pit area, and the heated 2-car garage will come in handy next winter.
Location
State MN
County St. Louis
Zoning Residential-Single Family
Rooms
Basement Block, Finished
Dining Room Kitchen/Dining Room
Interior
Heating Baseboard, Boiler, Fireplace(s), Heat Pump, Hot Water
Cooling Heat Pump, Wall Unit(s)
Fireplaces Number 1
Fireplaces Type Wood Burning
Fireplace Yes
Appliance Dishwasher, Double Oven, Dryer, Microwave, Range, Refrigerator, Washer
Exterior
Parking Features Tuckunder Garage
Garage Spaces 2.0
Building
Story Split Entry (Bi-Level)
Foundation 1326
Sewer City Sewer/Connected
Water City Water/Connected
Level or Stories Split Entry (Bi-Level)
Structure Type Wood Siding
New Construction false
Schools
School District Duluth
Read Less
Want to know what your home might be worth? Contact us for a FREE valuation!

Our team is ready to help you sell your home for the highest possible price ASAP





