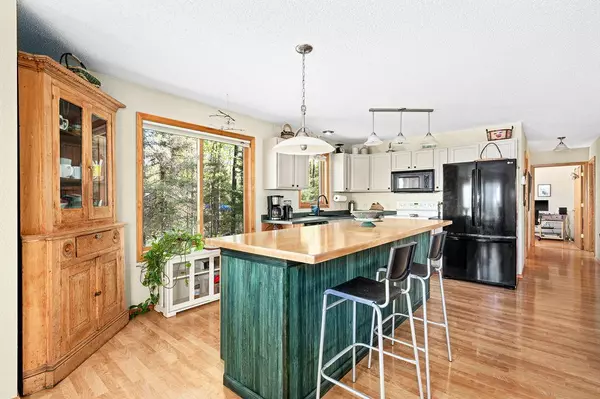$502,000
$475,000
5.7%For more information regarding the value of a property, please contact us for a free consultation.
2175 Pinewood RD Duluth, MN 55803
3 Beds
2 Baths
2,170 SqFt
Key Details
Sold Price $502,000
Property Type Single Family Home
Sub Type Single Family Residence
Listing Status Sold
Purchase Type For Sale
Square Footage 2,170 sqft
Price per Sqft $231
Subdivision Cummings Beach Town Of Pequaywan
MLS Listing ID 6375751
Sold Date 07/31/23
Bedrooms 3
Three Quarter Bath 2
Year Built 2003
Annual Tax Amount $2,395
Tax Year 2023
Contingent None
Lot Size 1.950 Acres
Acres 1.95
Lot Dimensions Irregular
Property Description
Built for the lake on Little Pequaywan, a convenient Ranch floorplan, spacious open living, kitchen and dining. A wood-burning stove in the living room, the kitchen features an expansive kitchen island, the dining area with its lakeside deck access & large view windows will be a favorite spot for entertaining. The primary bedroom, additional bedroom, bath & laundry complete the main level. One-level living here! Downstairs includes a spacious family room, bedroom and second bath. Guests can enjoy private accommodations. For peace of mind, a back-up generator with an automatic transfer switch is installed. An additional parcel across the road. Space for gardens, the raised beds are already in place. A 30 minute commute from Duluth, snowmobile, ATV trails here, ski trails nearby. Open House Saturday May 27th, 12:00 pm-1:30 pm.
Location
State MN
County St. Louis
Zoning Shoreline,Residential-Single Family
Body of Water Smith
Rooms
Basement Finished, Full
Dining Room Informal Dining Room
Interior
Heating Forced Air, Wood Stove
Cooling None
Fireplaces Number 1
Fireplaces Type Wood Burning Stove
Fireplace Yes
Appliance Air-To-Air Exchanger, Dishwasher, Dryer, Freezer, Fuel Tank - Rented, Water Filtration System, Microwave, Range, Refrigerator, Washer
Exterior
Parking Features Detached
Garage Spaces 2.0
Waterfront Description Lake Front
View Panoramic
Road Frontage No
Building
Lot Description Accessible Shoreline
Story One
Foundation 1320
Sewer Septic System Compliant - Yes
Water Drilled, Well
Level or Stories One
Structure Type Vinyl Siding
New Construction false
Schools
School District Lake Superior
Read Less
Want to know what your home might be worth? Contact us for a FREE valuation!

Our team is ready to help you sell your home for the highest possible price ASAP





