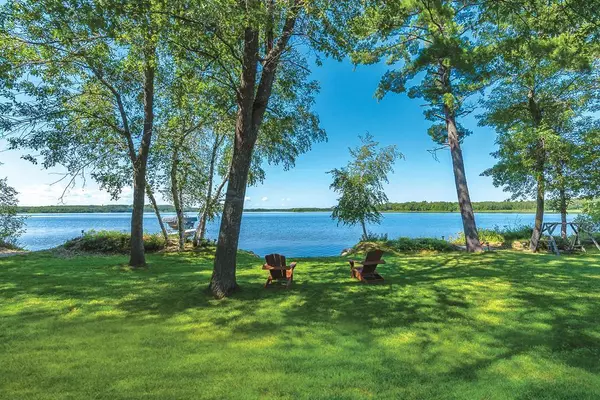$810,000
$775,000
4.5%For more information regarding the value of a property, please contact us for a free consultation.
25953 Eagle DR Aitkin, MN 56431
4 Beds
3 Baths
2,352 SqFt
Key Details
Sold Price $810,000
Property Type Single Family Home
Sub Type Single Family Residence
Listing Status Sold
Purchase Type For Sale
Square Footage 2,352 sqft
Price per Sqft $344
MLS Listing ID 6379955
Sold Date 08/01/23
Bedrooms 4
Full Baths 2
Half Baths 1
Year Built 1996
Annual Tax Amount $3,692
Tax Year 2023
Contingent None
Lot Size 0.700 Acres
Acres 0.7
Lot Dimensions 160 x 223 x 120 x 219
Property Description
Delightfully Picture Perfect! Enjoy level elevation to 160' shoreline, SUNSETS, GREAT PRIVACY and an EXCELLENT sand lake bottom…perfect for swimming! This 4BR-3BA home features an open floor plan; bright & cheerful ambiance; cathedral ceilings; beautiful hardwood flooring & woodworking; PHENOMENAL LAKE VIEWS; living room w/ a two-sided gas stone fireplace; kitchen w/ custom cabinetry & stainless-steel appliances; both formal & informal dining areas; main floor laundry; wrap-around deck; lakeside owner's suite w/ fireplace, private bath-jetted tub-double sinks and walk-in closet w/ an awesome 6x10 upper storage nook; full walkout lower level: family room w/ wet bar; three guest rooms; full bath; utility room w/ abundant storage; 10x16 lakeside patio w/ an adjoining hot tub patio; an attached insulated double garage PLUS a detached insulated single garage w/ an attached heated workshop w/ sauna…all nestled on this BREATHTAKING .70-Acre parcel adorned w/ birch-white pine-aspen-oak-spruce!
Location
State MN
County Crow Wing
Zoning Shoreline
Body of Water Rabbit Lake
Rooms
Basement Block, Egress Window(s), Finished, Full, Storage Space, Walkout
Dining Room Kitchen/Dining Room, Separate/Formal Dining Room
Interior
Heating Forced Air
Cooling Central Air
Fireplaces Number 1
Fireplaces Type Two Sided, Gas, Living Room, Primary Bedroom, Stone
Fireplace Yes
Appliance Air-To-Air Exchanger, Dishwasher, Dryer, Electric Water Heater, Fuel Tank - Rented, Microwave, Range, Refrigerator, Stainless Steel Appliances, Washer, Water Softener Owned
Exterior
Parking Features Attached Garage, Detached, Gravel, Concrete, Garage Door Opener, Insulated Garage, Multiple Garages, Storage
Garage Spaces 3.0
Pool None
Waterfront Description Lake Front
View Lake, Panoramic, West
Roof Type Age Over 8 Years,Asphalt
Road Frontage No
Building
Lot Description Tree Coverage - Medium
Story Split Entry (Bi-Level)
Foundation 1326
Sewer Mound Septic, Private Sewer, Septic System Compliant - Yes
Water Drilled, Private, Well
Level or Stories Split Entry (Bi-Level)
Structure Type Brick/Stone,Vinyl Siding
New Construction false
Schools
School District Crosby-Ironton
Read Less
Want to know what your home might be worth? Contact us for a FREE valuation!

Our team is ready to help you sell your home for the highest possible price ASAP





