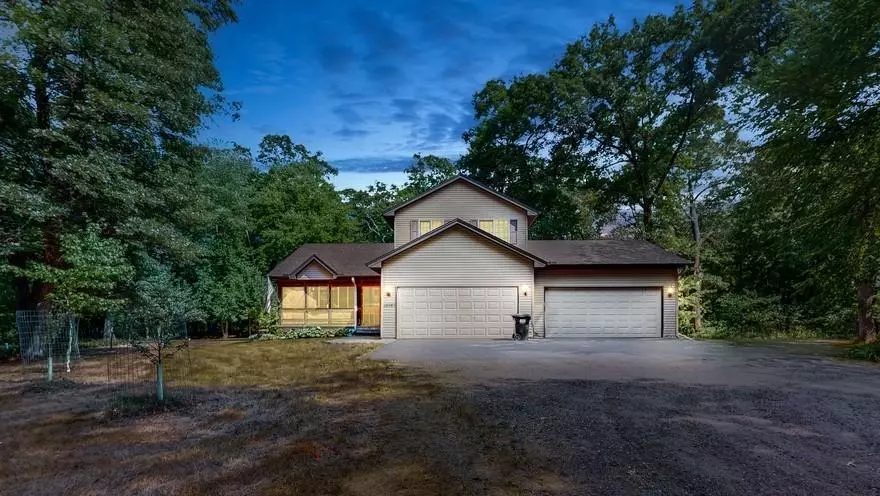$400,000
$437,900
8.7%For more information regarding the value of a property, please contact us for a free consultation.
28863 Nacre ST NW Spencer Brook Twp, MN 55371
3 Beds
4 Baths
1,987 SqFt
Key Details
Sold Price $400,000
Property Type Single Family Home
Sub Type Single Family Residence
Listing Status Sold
Purchase Type For Sale
Square Footage 1,987 sqft
Price per Sqft $201
MLS Listing ID 6392564
Sold Date 08/04/23
Bedrooms 3
Full Baths 2
Half Baths 1
Three Quarter Bath 1
Year Built 2006
Annual Tax Amount $500
Tax Year 2023
Contingent None
Lot Size 3.230 Acres
Acres 3.23
Lot Dimensions 247x503
Property Description
Bring nature right to your backyard, this home has so much to offer from the very private driveway and yard setting back on the wooded 3acre lot surrounded by mature forest, pines and many different types of apple trees. The outside offers a screened front porch as well as a maintenance free back deck, black chain link fencing and quality installed pet door. Inside you will find a spacious open concept main level, 1/2 bath, as well as plenty of storage and quality build throughout the home. The upper level has a large master bedroom, hall laundry nook and 2nd bedroom has its own bathroom as well. In the basement you will find the 3rd bedroom with 3/4 bath and there is room to grow with an unfinished main portion and egress window in place for a 4th bedroom. Do not look past the guts of this home which is Geothermal heating and everything else well maintained. 4 stall garage has 1/2 heated/insulated. A MUST view home with room for everyone.
Location
State MN
County Isanti
Zoning Residential-Single Family
Rooms
Basement Drain Tiled, Egress Window(s), Full, Partially Finished, Storage Space, Sump Pump, Unfinished
Dining Room Kitchen/Dining Room
Interior
Heating Geothermal
Cooling Central Air, Geothermal
Fireplaces Number 1
Fireplaces Type Gas, Living Room
Fireplace Yes
Appliance Dishwasher, Dryer, Range, Refrigerator, Washer, Water Softener Owned
Exterior
Parking Features Attached Garage, Heated Garage
Garage Spaces 4.0
Fence Chain Link
Roof Type Age 8 Years or Less
Building
Lot Description Tree Coverage - Heavy
Story One and One Half
Foundation 1002
Sewer Septic System Compliant - Yes
Water Drilled, Private, Well
Level or Stories One and One Half
Structure Type Brick/Stone,Vinyl Siding
New Construction false
Schools
School District Cambridge-Isanti
Read Less
Want to know what your home might be worth? Contact us for a FREE valuation!

Our team is ready to help you sell your home for the highest possible price ASAP





