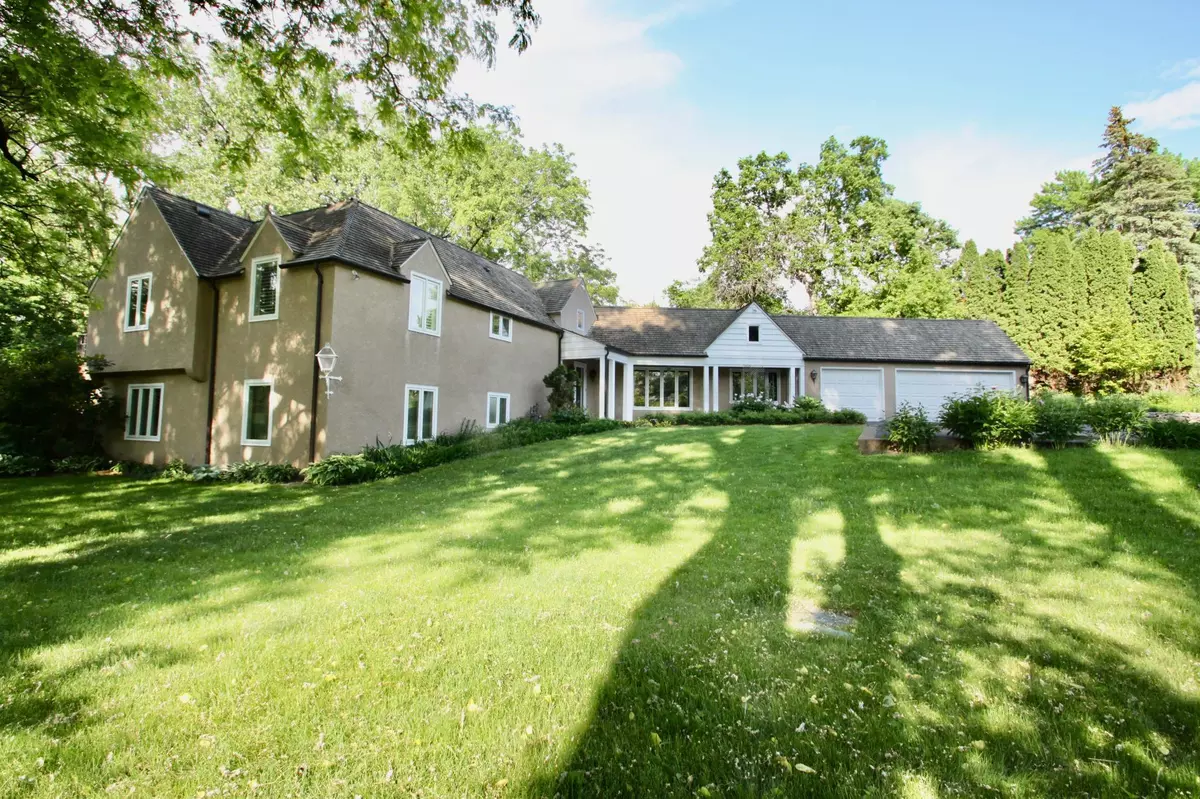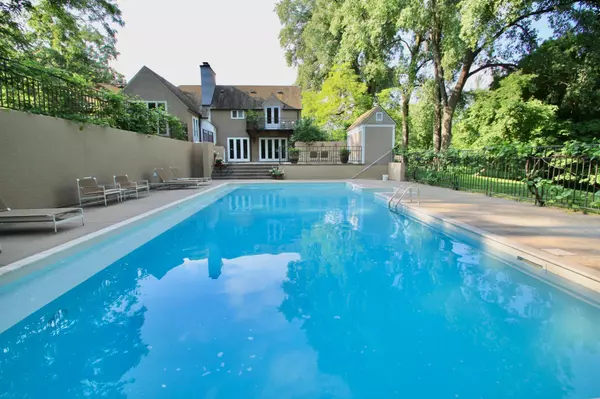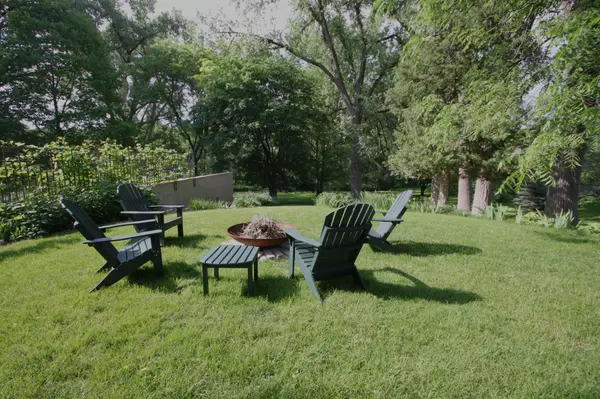$1,190,000
$1,200,000
0.8%For more information regarding the value of a property, please contact us for a free consultation.
4400 Golden Valley RD Golden Valley, MN 55422
3 Beds
6 Baths
5,010 SqFt
Key Details
Sold Price $1,190,000
Property Type Single Family Home
Sub Type Single Family Residence
Listing Status Sold
Purchase Type For Sale
Square Footage 5,010 sqft
Price per Sqft $237
Subdivision Thomsons Bassetts Creek Add
MLS Listing ID 6380670
Sold Date 08/10/23
Bedrooms 3
Full Baths 1
Half Baths 2
Three Quarter Bath 3
Year Built 1956
Annual Tax Amount $15,800
Tax Year 2022
Contingent None
Lot Size 1.980 Acres
Acres 1.98
Lot Dimensions Irregular
Property Description
Designed for entertaining by original owners,
now updated throughout with that same goal in mind. This unique home beautifully situated in an estate setting, encompassing parklike grounds. The northern boundary of this 1.963 acre property, borders Bassett Creek and a private pond. The 5,000 square ft home includes generous sized public spaces, professional kitchen, and six bathrooms, to accommodate large groups when entertaining. Outdoor spaces include 40x22 restored pool, terraced patios, balconies, and outdoor seating areas, taking full advantage of the views of the grounds. Two home offices, large gym with sauna and bath, two wet bars, large workshop, and multiple areas for storage, all combine to offer the ultimate in home enjoyment. The home is within easy access to Wirth Park with golf course, cross country skiing, beach and hiking facilities, and walking paths.
Location
State MN
County Hennepin
Zoning Residential-Single Family
Body of Water Bassett Creek (R9999057)
Rooms
Basement Block
Dining Room Breakfast Bar, Eat In Kitchen, Living/Dining Room
Interior
Heating Forced Air
Cooling Central Air, Zoned
Fireplaces Number 3
Fireplaces Type Family Room, Living Room, Other, Wood Burning
Fireplace Yes
Appliance Dishwasher, Dryer, Exhaust Fan, Microwave, Other, Range, Refrigerator, Washer, Water Softener Owned
Exterior
Parking Features Detached
Garage Spaces 3.0
Pool Below Ground, Outdoor Pool
Waterfront Description Other
Roof Type Age Over 8 Years,Wood
Road Frontage No
Building
Lot Description Additional Land Available, Tree Coverage - Heavy
Story Two
Foundation 3588
Sewer City Sewer/Connected
Water City Water/Connected
Level or Stories Two
Structure Type Stucco
New Construction false
Schools
School District Robbinsdale
Read Less
Want to know what your home might be worth? Contact us for a FREE valuation!

Our team is ready to help you sell your home for the highest possible price ASAP





