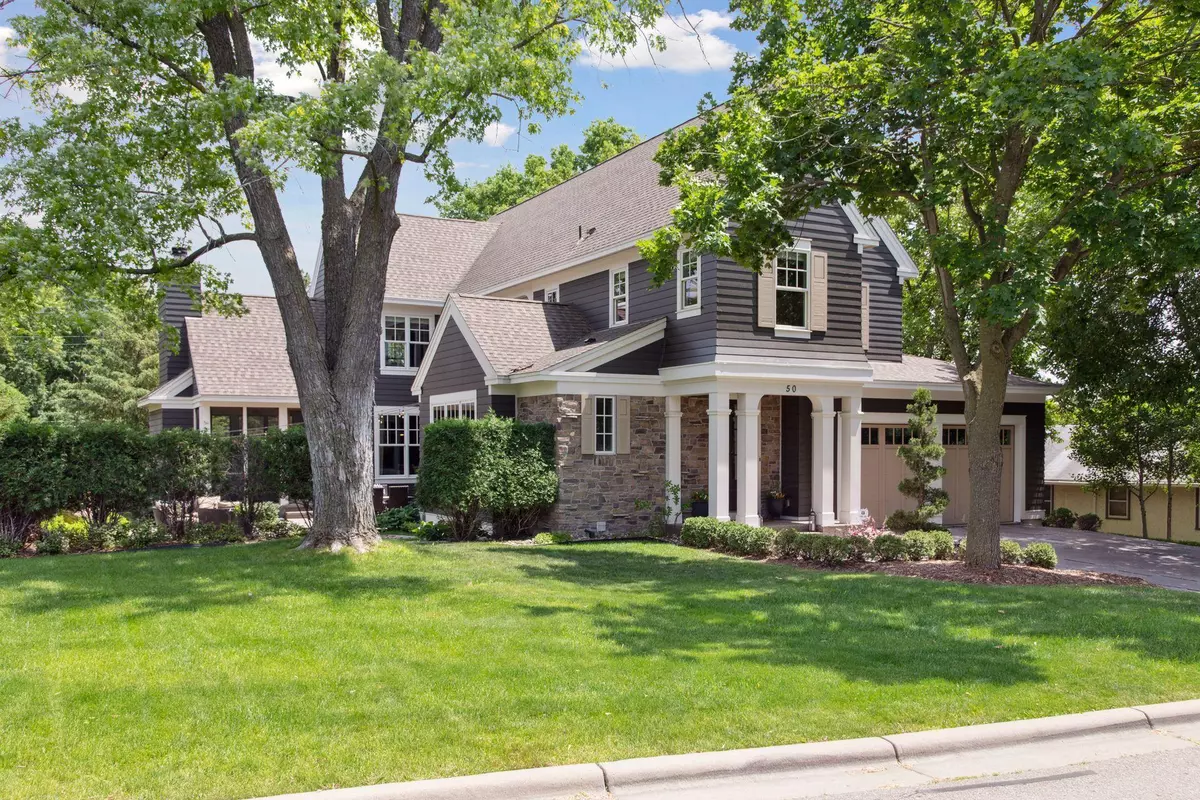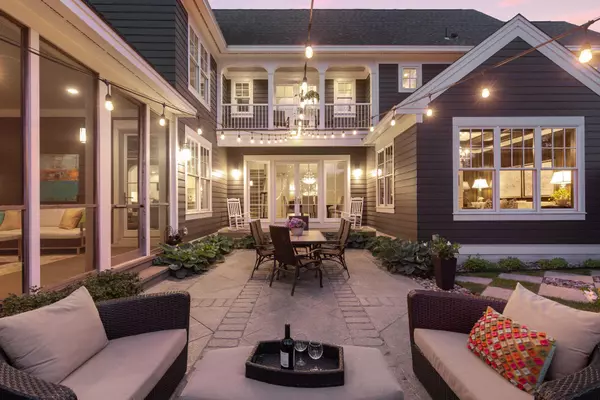$1,500,000
$1,495,000
0.3%For more information regarding the value of a property, please contact us for a free consultation.
50 Brunswick AVE N Golden Valley, MN 55422
4 Beds
4 Baths
4,712 SqFt
Key Details
Sold Price $1,500,000
Property Type Single Family Home
Sub Type Single Family Residence
Listing Status Sold
Purchase Type For Sale
Square Footage 4,712 sqft
Price per Sqft $318
Subdivision Miller Akin Add
MLS Listing ID 6386076
Sold Date 08/15/23
Bedrooms 4
Full Baths 2
Half Baths 1
Three Quarter Bath 1
Year Built 2012
Annual Tax Amount $21,309
Tax Year 2023
Contingent None
Lot Size 0.350 Acres
Acres 0.35
Lot Dimensions 54x54x150x80x167
Property Description
Award-winning collaboration by architect/designer Tom Rauscher and Homes by Tradition. Timeless and elegant inside and out, this is a perfect home for entertaining in every season. Beautifully groomed site has wrought-iron fencing, private patios and courtyard with water feature, all located on a quiet cul-de-sac of high-end homes. Enjoy reclaimed wood beams, 16' French drs, gorgeous library, the ultimate SubZero/Wolf kitchen with full-size freezer in walk-in pantry, additional butler's pantry, built-in Wolf grilling deck, and an amazing, private screened porch with wood burning frplc and brick pizza oven. Upper level family rm and treetop office; luxurious, vaulted owner's suite, dressing closet with center island, soaking tub and separate shower w/ dual heads; 2 additional brs, full bath; laundry. Lower level media room, surround sound inside & out, fabulous office/work rm with built-ins, 4th br/bath, 2nd laundry. Epoxy garage w/mudrm and storage. Near Breck and Wirth Park. So fine!
Location
State MN
County Hennepin
Zoning Residential-Single Family
Rooms
Basement Daylight/Lookout Windows, Finished, Full
Dining Room Breakfast Bar, Eat In Kitchen, Separate/Formal Dining Room
Interior
Heating Forced Air
Cooling Central Air
Fireplaces Number 2
Fireplaces Type Brick, Family Room, Gas, Other, Stone, Wood Burning
Fireplace Yes
Appliance Air-To-Air Exchanger, Cooktop, Dishwasher, Disposal, Double Oven, Dryer, Exhaust Fan, Freezer, Humidifier, Gas Water Heater, Water Osmosis System, Microwave, Refrigerator, Stainless Steel Appliances, Wall Oven, Washer, Water Softener Owned, Wine Cooler
Exterior
Parking Features Attached Garage, Garage Door Opener, Heated Garage
Garage Spaces 2.0
Fence Full
Roof Type Asphalt
Building
Lot Description Tree Coverage - Medium
Story Two
Foundation 2012
Sewer City Sewer/Connected
Water City Water/Connected
Level or Stories Two
Structure Type Brick/Stone,Fiber Cement
New Construction false
Schools
School District Hopkins
Read Less
Want to know what your home might be worth? Contact us for a FREE valuation!

Our team is ready to help you sell your home for the highest possible price ASAP





