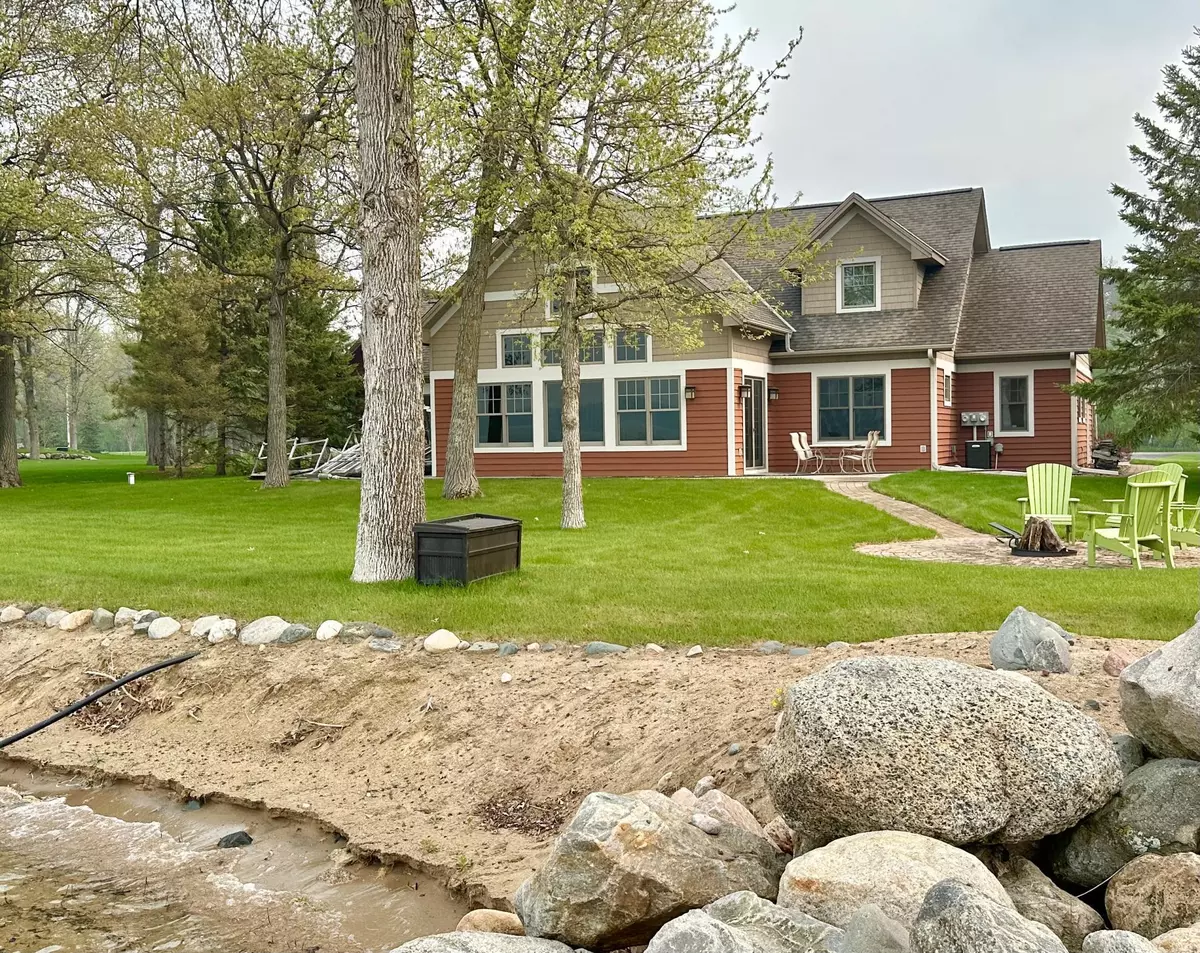$1,040,000
$1,099,000
5.4%For more information regarding the value of a property, please contact us for a free consultation.
4495 Bayview Beach RD NW Walker, MN 56484
4 Beds
3 Baths
2,652 SqFt
Key Details
Sold Price $1,040,000
Property Type Single Family Home
Sub Type Single Family Residence
Listing Status Sold
Purchase Type For Sale
Square Footage 2,652 sqft
Price per Sqft $392
Subdivision Agency Bay View Beach
MLS Listing ID 6370913
Sold Date 08/18/23
Bedrooms 4
Full Baths 1
Half Baths 1
Three Quarter Bath 1
HOA Fees $100/ann
Year Built 2006
Annual Tax Amount $4,080
Tax Year 2023
Contingent None
Lot Size 0.700 Acres
Acres 0.7
Lot Dimensions 101x270x96x279
Property Description
Summertime and the livin's EASY!!! Leech Lake beach house perfection! The original model home for this exclusive development, this immaculate stunner features LEVEL HARD SAND BEACH frontage, open concept living area, lakeside wall of windows, cathedral ceilings, gorgeous hardwood flooring, main floor master suite, bonus main level sunroom, main floor laundry, large bedrooms, lakeside patio and firepit area, covered front porch, attached insulated double garage, low-maintenance siding, TWO harbor slips and is WEST FACING for breathtaking sunset views. Located in prestigious Agency Bay of Leech Lake, enjoy an easy boat ride into picturesque downtown Walker to enjoy the charming shops, restaurants/pubs or just a 10-minute drive to town where hiking, biking and snowmobile adventures await on 2 of the largest state trail systems in the state! Personal property list available upon request. Enjoy the aerial tour!
Location
State MN
County Cass
Zoning Residential-Single Family
Body of Water Leech
Lake Name Leech
Rooms
Basement Crawl Space
Interior
Heating Dual, Forced Air, Fireplace(s)
Cooling Central Air
Fireplaces Number 1
Fireplaces Type Gas, Living Room, Stone
Fireplace Yes
Appliance Dishwasher, Dryer, Microwave, Refrigerator, Washer
Exterior
Parking Features Attached Garage, Garage Door Opener, Insulated Garage
Garage Spaces 2.0
Waterfront Description Lake Front
View Lake, West
Roof Type Asphalt
Road Frontage No
Building
Story One and One Half
Foundation 1560
Sewer Shared Septic
Water Submersible - 4 Inch, Drilled, Well
Level or Stories One and One Half
Structure Type Engineered Wood,Wood Siding
New Construction false
Schools
School District Walker-Hackensack-Akeley
Others
HOA Fee Include Dock,Trash,Shared Amenities,Snow Removal
Read Less
Want to know what your home might be worth? Contact us for a FREE valuation!

Our team is ready to help you sell your home for the highest possible price ASAP





