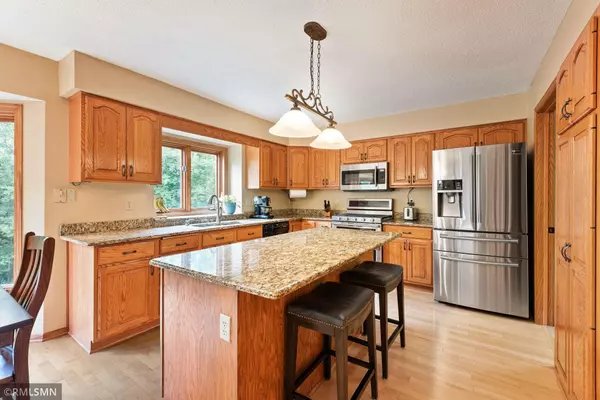$524,900
$524,900
For more information regarding the value of a property, please contact us for a free consultation.
1299 Velvetleaf LN Lino Lakes, MN 55038
3 Beds
4 Baths
2,993 SqFt
Key Details
Sold Price $524,900
Property Type Single Family Home
Sub Type Single Family Residence
Listing Status Sold
Purchase Type For Sale
Square Footage 2,993 sqft
Price per Sqft $175
Subdivision Brandywood Estates 2Nd Add
MLS Listing ID 6376896
Sold Date 08/15/23
Bedrooms 3
Full Baths 2
Half Baths 1
Three Quarter Bath 1
Year Built 1992
Annual Tax Amount $5,323
Tax Year 2023
Contingent None
Lot Size 0.400 Acres
Acres 0.4
Lot Dimensions 50x134x217x190
Property Description
Wonderful home on private lot on Cul-de-sac. Adjacent to walking trails and Brandywood Park. 3 Bedrooms on Upper Level including spacious Primary Bedroom and Bathroom with jetted tub, shower stall and double sinks. Main level features include large Kitchen with eating area and a "flex" room that can serve as a formal Dining Area, Office, Play Room or other use. Walkout Lower Level has large L-shaped Family Room and a wet bar area. Main Level Laundry features a dog wash station. Low maintenance composite decking. Large 3 car heated garage. All new carpet throughout. Sprinkler system with Rachio controller.
Location
State MN
County Anoka
Zoning Residential-Single Family
Rooms
Basement Block, Finished, Walkout
Dining Room Kitchen/Dining Room, Separate/Formal Dining Room
Interior
Heating Forced Air
Cooling Central Air
Fireplaces Number 1
Fireplaces Type Gas, Living Room
Fireplace Yes
Appliance Air-To-Air Exchanger, Dishwasher, Disposal, Dryer, Humidifier, Gas Water Heater, Microwave, Range, Refrigerator, Stainless Steel Appliances, Washer, Water Softener Owned
Exterior
Parking Features Attached Garage, Concrete, Garage Door Opener, Heated Garage, Insulated Garage
Garage Spaces 3.0
Roof Type Age 8 Years or Less,Asphalt,Pitched
Building
Lot Description Tree Coverage - Medium
Story Modified Two Story
Foundation 1276
Sewer City Sewer/Connected
Water City Water/Connected
Level or Stories Modified Two Story
Structure Type Cedar,Metal Siding,Vinyl Siding
New Construction false
Schools
School District Centennial
Read Less
Want to know what your home might be worth? Contact us for a FREE valuation!

Our team is ready to help you sell your home for the highest possible price ASAP





